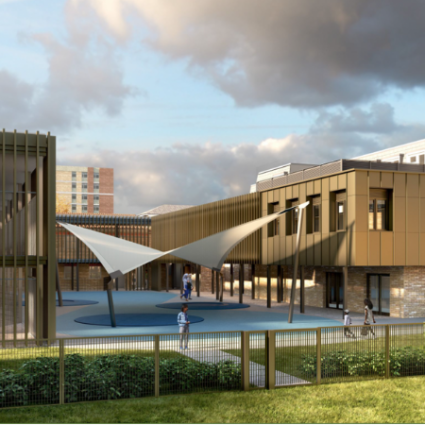
Planning Approval
April 3, 2025
Planning approval achieved for our Park Special School retrofit project for the London Borough of Redbridge!
Much needed new SEND school places will be provided by remodelling the existing buildings, by strategically inserting a covered walkway which will improve accessibility, legibility and breakout and by extending and enhancing the external landscaping.
Well done to the whole team; SSC Partnership, Form Structural Design, JPA M&E Consultants, Pace Consult Ltd, Transport Planning Practice, HCE Foodservice Equipment and ME Landscape Studio.
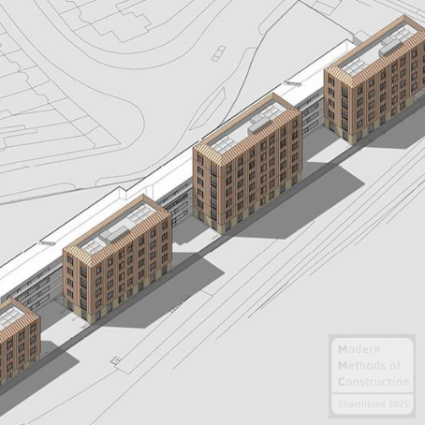
Modern Methods of Construction Awards – Shortlisted
March 24, 2025
For the third year running, Rivington Street Studio has been shortlisted for Architect of the Year at the Modern Methods of Construction Awards!
We’ve been championing the use of volumetric modular solutions on constrained urban sites for a while now and have enjoyed partnering with a number of industry providers and visionary clients. We’re producing designs with bespoke aesthetics at the same time as increasing standardisation, efficiency and quality.
Shown here is our proposal for Woodridings Court for the London Borough of Haringey, using a brownfield site right next to the railway. 37 new council homes are to be created from just six module types.
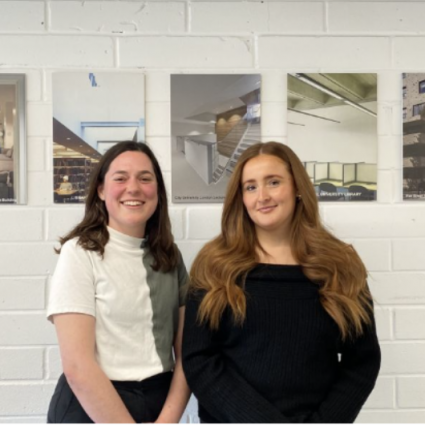
Part 3
March 14, 2025
We're delighted to celebrate the professional milestones of two colleagues.
Francesca Taplin and Meghan Barrett have successfully passed their Part 3 examination, earning their qualification as Architects.
We've been really pleased to have witnessed and supported their career growth within the practice over the last couple of years and congratulate them both on their success!
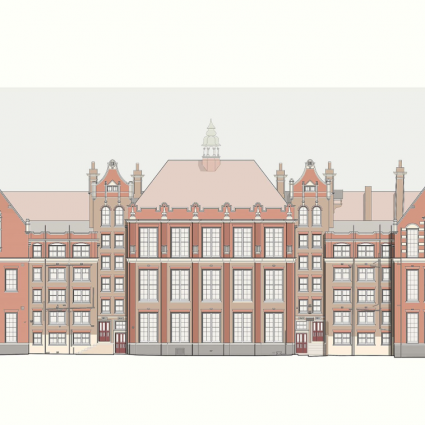
Planning Approval and Listed Building Consent
February 12, 2025
Great result! Planning Approval and Listed Building Consent achieved without dischargeable conditions for our window repair and replacement project at the Grade II listed Fulham Bilingual School for Hammersmith & Fulham Council.
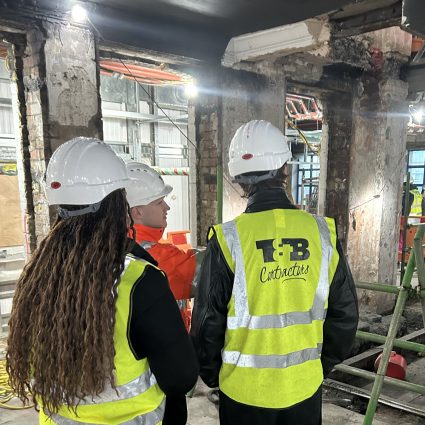
Work Experience
February 3, 2025
We were very pleased to host 3rd year Architecture students Pauline Moula and Archie Buxton from London Metropolitan University for work experience last week. As well as working on design tasks in the studio, they visited our current projects at London School of Hygiene & Tropical Medicine with T&B and at JFK Beckton Special School with Apex Contractors Limited. Both reported improved technical ability and a boost to their confidence. Well done to everyone involved!

Promotion
January 31, 2025
In recognition of his ongoing performance and commitment to the practice, we are pleased to announce Tom Hart's promotion to Senior Architect.
Tom has been delivering some of our work at Harrow School and is helping to deliver our extensive CPD programme.
Please join us in extending our congratulations to Tom!

Redbridge Education Awards 2025
January 26, 2025
We are proud to be sponsoring the 2025 Redbridge Education Awards. In the course of our work as Architects, we’ve met some really dedicated and inspirational educators who are shaping the lives of young people in Redbridge. These awards are a great way to recognise them and we’re delighted to be associated.
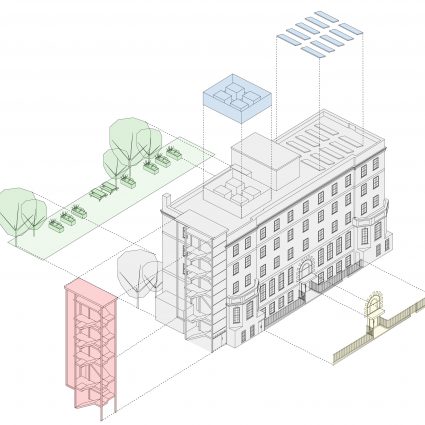
Planning approval
January 13, 2025
We've just received planning approval for a new rough sleeper assessment centre in a former Edwardian maternity and childcare hospital in Plaistow, East London called Lady Helen Seymour House.
Our conversion includes a full retrofit of the five-storey building with a new entrance, 42 ensuite bedrooms, garden, air source heat pumps, pvs and additional means of escape.
The 1,600m2 centre provides accommodation for people sleeping rough directly from the street. It also offers wraparound health and case support, with external agencies such as GPs and substance misuse and mental health services utilising the site.
Funding comes through the London Borough of Newham, from the Single Homeless Accommodation Programme (SHAP) fund, which is managed by the Department for Levelling Up, Housing and Communities and the Greater London Authority (GLA).
A great project to be involved in and we're really looking forward to the next stage.

Regional Finalist for 2025 Civic Trust Awards
December 13, 2024
Shipman Youth Zone has been revealed as a Regional Finalist for the 2025 Civic Trust Awards and is only 1 of 15 schemes nationally to have been shortlisted for the Selwyn Goldsmith Awards for Universal Design.
This is brilliant news and demonstrates that we’re putting people right at the heart of our projects.
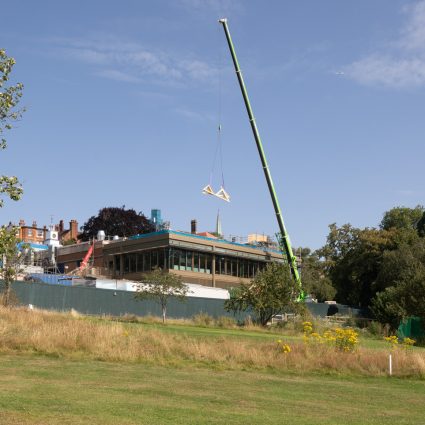
Harrow School Shepherd Churchill Dining Hall
September 5, 2024
We are delighted that the first phase of our project to extensively remodel and extend Harrow School's main dining hall is completed and in use. This phase includes a new seating area, screened plant and loading bay areas and stair and lift core providing level access to all floors of the building. The future phases provide additional catering facilities including a new larger central servery. The project us due for completion in 2025.

Celia – Part 1 Architectural Assistant
August 20, 2024
We're sad to say goodbye (temporarily) to our very talented Part 1 architectural assistant, Celia Oprea as she leaves us this week to begin her MArch at The University of Edinburgh.
Celia was initially drawn to the office's friendly atmosphere and she's formed friendships that will last long after her departure. She has particularly enjoyed working on a listed university building, collaborating closely with the project team and consultants. Read more about her reflections
here.
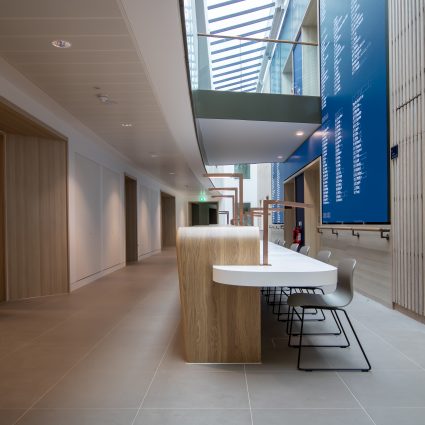
Harrow School Biology and Chemistry Building
July 29, 2024
We are delighted to see our new
Biology and Chemistry Building at Harrow School completed.
The gently curving main façade defines a new cross-route linking the main academic buildings to the School’s dining hall and beyond. This form is reflected internally with a dramatic atrium and axial circulation containing social and collaborative space. A playful red brick façade with textured panels echoes the historic academic core and is complemented with bronze metalwork.
The project provides 16 state-of-the-art laboratories for biology and chemistry alongside a 180-seat lecture theatre. The building also houses an energy centre (shared with the future Sports Building) which uses ground source heat pumps to contributes to the BREEAM ‘Excellent’ rating.
Photography via the Main Contractor
Neilcott Construction and
3DH Photography.
Read more about the project
here.
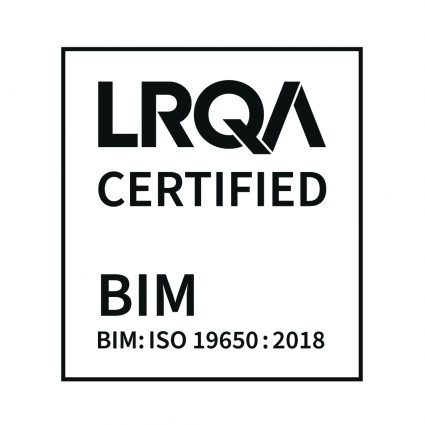
ISO19650 Certified
July 23, 2024
Rivington Street Studio are now BIM: ISO19650 certified under the LRQA scheme to act as both Lead Appointed Party and Appointed Party. ISO19650 is an international standard for managing information over the whole life cycle of a built asset using Building Information Modelling (BIM).
The certification demonstrates our capabilities in delivering Building Information Modelling (BIM) services alongside our architectural services. Over the last 10 years RSS have developed our standards and protocols to correspond with the emerging BIM standards and most recently, the ISO19650 suite of documents.
We look forward to continuing our BIM journey, pushing boundaries, and driving project quality for RSS and for our clients.
If you would like to get in touch to discuss our BIM services, please contact Richard Holland, Director and BIM Lead.

Building Design 2024 Architect of the Year Awards
July 17, 2024
We're very excited to have been shortlisted for Education Architect of the Year (Nursery to 6th form) at the Building Design 2024 AYA Awards, thus recognising the quality of our recent school work. We showcased
The Queen Elizabeth II Rooms at Gordonstoun School,
Oasis Academy Silvertown and the Humanities Building at
Little Ilford School in our submission. The projects illustrate our design-led approach across three different construction types. We're looking forward to the award ceremony on 16 October 2024!

Building Awards 2024 (Small Project of the Year up to £5m)
July 10, 2024
We are delighted that the
Queen Elizabeth II Rooms at Gordonstoun School have been selected as a finalist in the Small Project of the Year (up to £5m) category at the Building Awards 2024!
The rooms are the first phase of a new Classroom Village which consists of new buildings arrayed around a new village green and a landscape swale; reflecting Gordonstoun's focus on character and outdoor education.
We look forward to the award ceremony in November 2024!
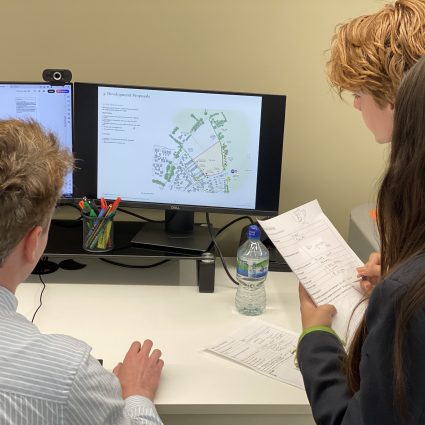
Haggerston School Work Experience
July 4, 2024
We were very pleased to host a work experience day for 20 students from Haggerston School last week. We ran a series of workshops about career development, sustainability and project brief writing.
The level of engagement and focus from the students was very impressive and their contributions insightful and thoughtful. Whether they choose to follow a path in construction or not, they're all going to be super successful!
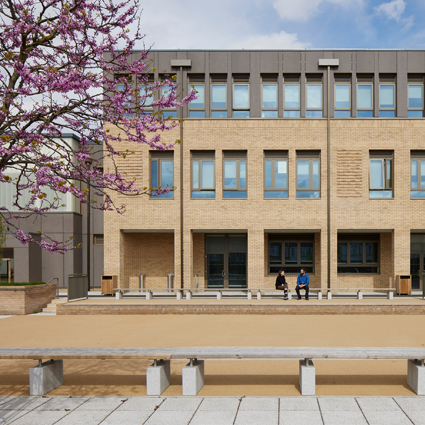
Lister Community School Expansion
May 1, 2024
We are delighted to see our expansion to Lister Community School completed. A new public-facing performing arts block is clad in a warm brick slip and glass reinforced concrete to complement the brighter panelling of the existing building. We utilised off-site modular construction to minimise the impact to the school’s operation and reduce the amount of construction time on site. The existing school facilities were transformed with a new community café, lecture theatre, library extension and reception. Extensive landscaping improves access and external amenities for students and staff. Read more about the project
here.
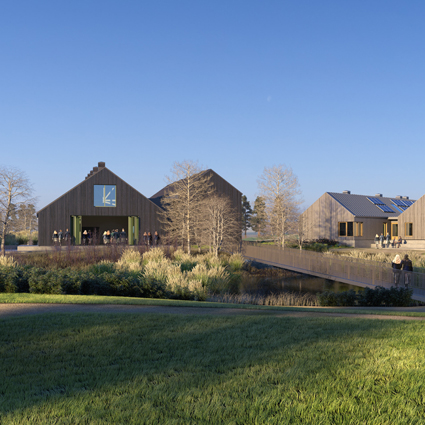
Gordonstoun Sixth Form Centre and Business and Enterprise Centre
April 18, 2024
Gordonstoun has announced the next phase of its campus masterplan; it includes the next building in the new Classroom Village which will house a Sixth Form Centre and a Business and Enterprise Centre. Alongside classrooms, break-out areas, offices, and support spaces, a spacious multi-purpose hall serves as the building's focal point. This space will accommodate the sixth form's needs during the academic term, host the summer school's activities throughout holidays, and serve year-round events for the local community.
Read more
here.
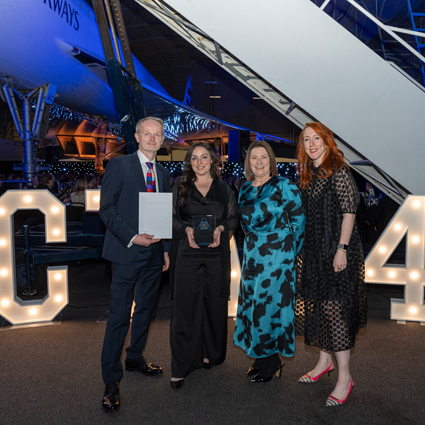
Civic Trust Awards
March 25, 2024
Oasis Academy Silvertown was highly commended at the Civic Trust Awards on Friday 22nd March.
The judges commented: “Oasis Academy is an extremely civic and sculptural school building providing adaptable, well-designed, and flexible education space in the heart of Silvertown. It has the capacity to become an important centre for the local community.”
Read more about the project
here.
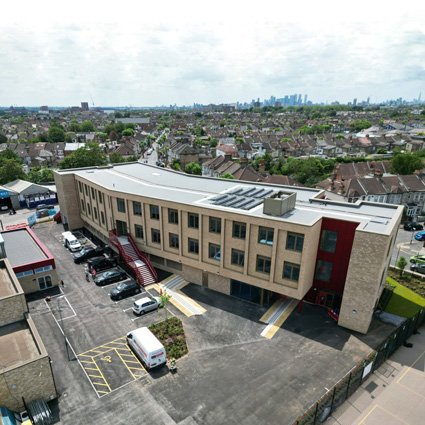
Modern Methods of Construction Awards
March 20, 2024
Having been awarded Architectural Practice of the Year at the Modern Methods of Construction Awards in 2023, we're delighted to have been shortlisted for a second consecutive year.
Lister Community School Expansion with McAvoy and
Little Ilford School Expansion have both been shortlisted for Project of the Year - Education.
Congratulations to all others shortlisted… we’re looking forward to awards ceremony in May!
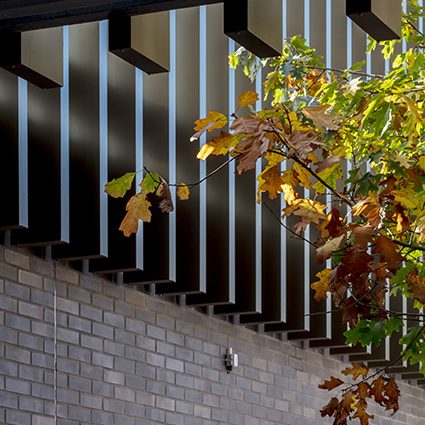
Coventry City Council Framework
February 20, 2024
Rivington Street Studio’s multi-disciplinary design team has been appointed to Coventry City Council’s 2024 Framework for projects across primary, secondary and SEND schools, as well as the delivery of commercial and social care redevelopment and improvements.
We look forward to working with Coventry City Council, drawing upon our experience of award-winning education and civic buildings to help ensure the Council’s objectives and benefit the local community.
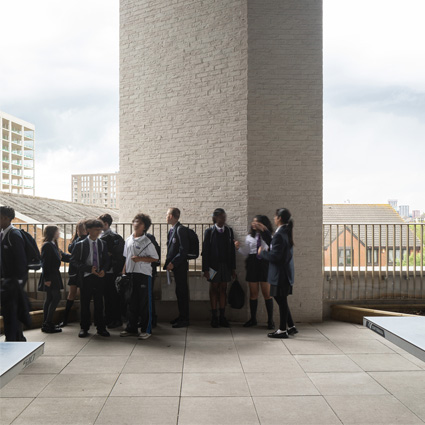
RIBA London Awards Shortlist
February 15, 2024
Oasis Academy Silvertown has been shortlisted for the RIBA London Awards 2024.
Working on an incredibly tight site to deliver a much-needed school building within the limited space available, our innovative superblock incorporates outdoor social space at different levels. The constraint was embraced as an opportunity to establish a focal point for the School; located in the centre are the Main Hall and Dining Hall, celebrated by the teaching spaces arranged around them. The strategic use of borrowed light from the building's elevations and roof lends brightness to these areas.
The
RIBA Regional Awards celebrate great architecture across the UK and we’re thrilled Oasis Academy Silvertown has been recognised for its contribution to London, creating a fantastic and much-needed space for education in West Silvertown.

Promotion & Part 3
February 12, 2024
We have much to celebrate this month as we recognise the professional achievements of three colleagues.
Gail Ross has been promoted to associate and joins our Senior Leadership Team, recognising her significant experience in delivering a wide range of high-quality projects from inception through to construction for both new-builds and refurbishments, including historic listed buildings. Gail will continue to lead project teams, as well as contribute to practice-wide activities.
Abigail Colder and Niall Coleman both passed their Part 3 to become architects. This achievement recognises their dedication and hard work to the field of architecture, and also underscores the support and mentorship of their colleagues within the practice.
Please join us in extending our congratulations to Gail, Abbie and Niall.
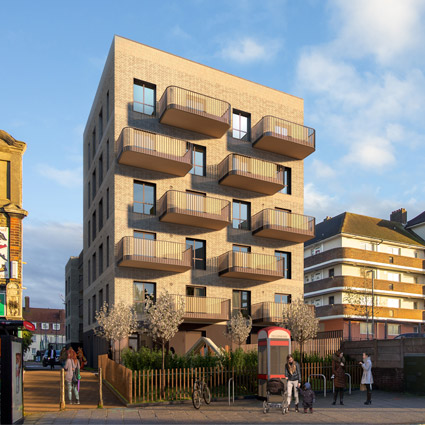
Planning: Barnfield Estate
February 7, 2024
Rivington Street Studio has secured planning for 24 new Net Zero Carbon homes in Greenwich, transforming a strip of leftover-space at the edge of the Barnfield Estate.
The project was designed from the outset for efficient realisation as a volumetric modular build. This method maximises construction quality, speed of delivery and safety, and minimises on-site disruption and waste.
Part of the Greenwich Builds programme, the scheme contributes to the delivery of much-needed new affordable homes across the borough.
Click here for more information about this project.
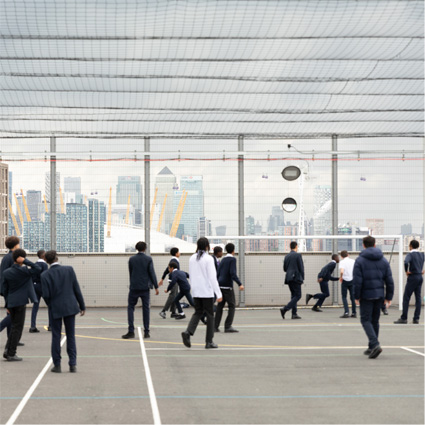
Civic Trust Award Winner
January 17, 2024
Oasis Academy Silvertown has been named as a winner in the 2024 Civic Trust Awards.
Working on an incredibly tight site to deliver a much-needed school building within the limited space available, our innovative superblock incorporates outdoor social space at different levels, including a rooftop MUGA, creating playgrounds in the sky.
The Civic Trust Award are the longest standing built environment awards scheme in Europe; they recognise outstanding architecture, planning and design in the built environment.
Read more about the project
here.
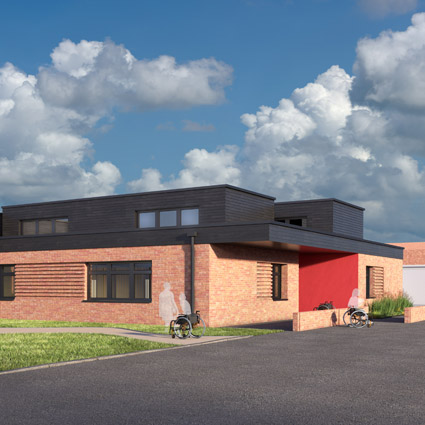
Colegrave Primary School Extension Planning Permission
January 11, 2024
We ended 2023 on a high, securing planning permission for an extension to Colegrave Primary School in the London Borough of Newham.
The project will provide improved teaching facilities for PMLD (Profound and Multiple Learning Difficulties) pupils which includes soft play, sensory and therapy rooms, as well as providing new replacement classrooms.
The project is now due to start on site in early summer 2024.
To read more about the project, click
here.
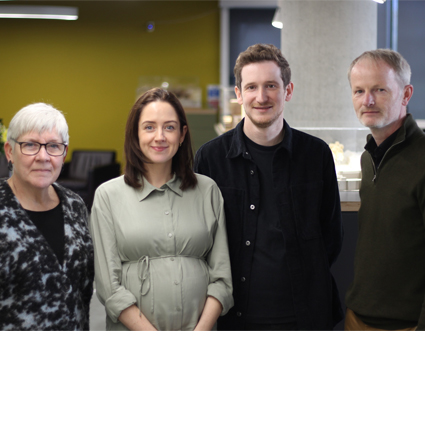
Promotions
January 9, 2024
We are thrilled to begin the new year by announcing the promotion of Éimear Murphy and Richard Holland to the positions of directors of Rivington Street Studio, joining Wendy Mason and David Tucker in leading the practice.
Éimear has played a key role in numerous education projects, demonstrating her expertise in handling demanding briefs, managing tight schedules, and coordinating complex logistics through innovative solutions to both new build and retrofit. Within the practice, Éimear oversees our internal project management system.
Richard’s design skills are informed by his collaborative ethos in delivering a range of projects. He has extensive across the sport and education sectors. He has led large teams in successfully delivering various new build and refurbishment projects, through a range of procurement routes. Richard leads the practice’s Quality Management System and manages the use of BIM across our projects.
Both Éimear and Richard's wealth of experience and knowledge will bring a fresh perspective to our board of directors, contributing significantly to a successful future for the practice. They are dedicated to upholding Rivington Street Studio’s core values of effective teamwork, commitment, integrity and respect.
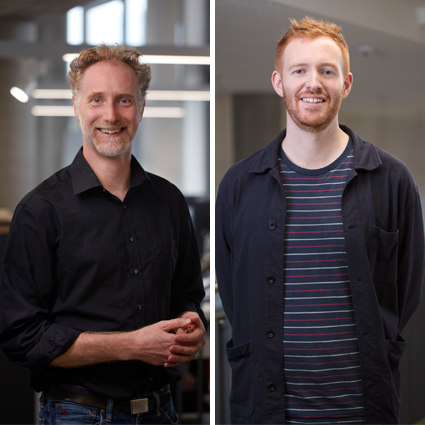
Promotions
October 4, 2023
We are delighted to share two recent promotions. Steven Fitzwilliam and Tomos Owen join our Senior Leadership Team as Associates.
Read more about them on our
People page.
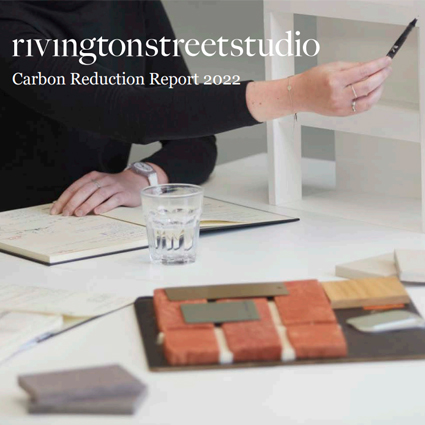
Carbon Reduction Report
September 26, 2023
We have now published our
Carbon Reduction Report for 2022 which sheds light on our commitment to mitigating carbon emissions.
While we fully understand that our most significant impact in reducing carbon emissions lies in the design of our projects, we are also committed to addressing our own impact as a conscientious office and employer.

JFK Special School Beckton ASD Extension
September 20, 2023
We are delighted to have achieved planning permission for a new extension to JFK Special School Beckton, to provide five new classrooms and staff accommodation. A community café will help foster links with the local area. The existing building, entrance sequence and landscaping will also be reconfigured with the design focusing on a calming environment with suitable sensory stimulus.
The design aims to provide an easily understood environment, a simple plan layout and a low level of distraction and sensory stimulus suitable for students with Autistic Spectrum Disorder.
Following this crucial step, the project is anticipated to start on site early 2024.
To read more about this project, click
here.

Little Ilford School Expansion
August 4, 2023
We're delighted to see Little Ilford School's new Humanities Building completed, and looking forward to seeing pupils begin to use it in September!
In order to minimise on-site construction time and potential disruption to both the school and surrounding neighbours, off-site modular and modern methods of construction are being utilised. It was great working with
M-AR Offsite to deliver this project.
To read more about this project, click
here.
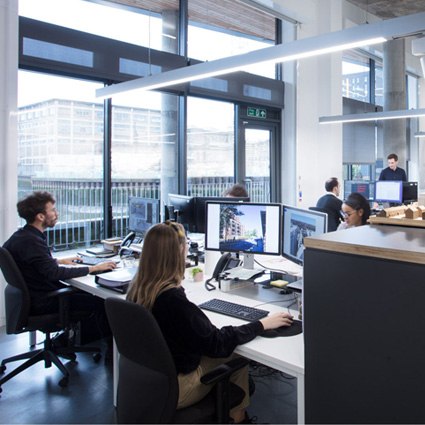
NHS Shared Business Services (NHS SBS) Framework
July 27, 2023
Rivington Street Studio is delighted to have been appointed to Lot 1 - Architectural Services of the
NHS Shared Business Services (NHS SBS) Healthcare Planning, Construction Consultancy and Ancillary Services Framework Agreement.
The framework agreement provides a compliant route to access construction consultancy services for the NHS and public sector organisations. This framework agreement covers construction consulting services for traditional design build, new build projects, and refurbishment projects.
Please click
here for further information about the frameworks we have been appointed to.
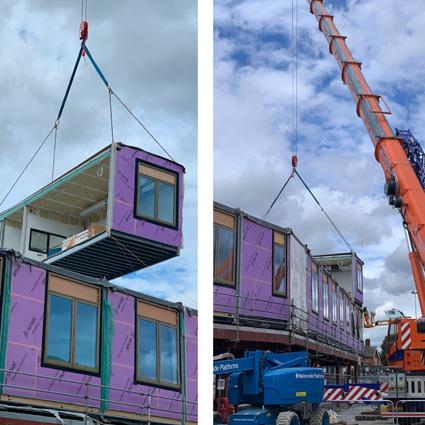
Offsite Awards Finalist – Architect of the Year
July 17, 2023
The success of our work in designing and delivering through Modern Methods of Construction has been recognised again through our position as a finalist for
Architect of the Year at the Offsite Awards. We are looking forward to celebrating with the other finalists in September.

Education Estates Awards Shortlist
July 7, 2023
We are delighted to have been shortlisted for Architectural Practice of the Year at the
Education Estates Awards. Looking forward to the awards evening in October!
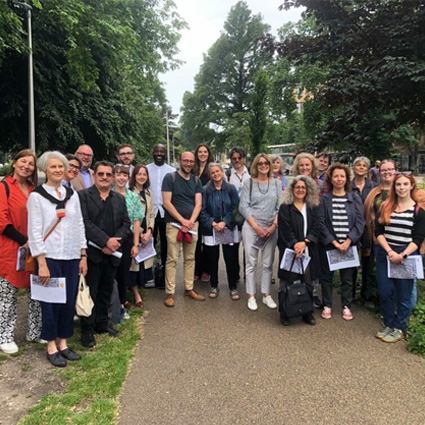
Brighton & Hove Design PLACE Review Panel
July 4, 2023
Congratulations to Éimear Murphy on her recent appointment to the Brighton & Hove Design PLACE Review Panel. Things kicked off last week with an Induction Day, which included a walkabout to the city centre to visit some completed projects and several key development sites. This was followed by talks and Q&A sessions at Hove Town Hall to hear about the challenges that the city faces and the opportunities for the panel to support high-quality, sustainable development.
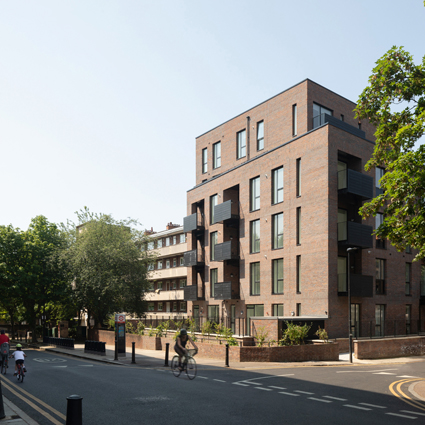
Lowder House Project Completion
July 3, 2023
Six years after our first public consultation and massing exercises, our scheme for 18 affordable new homes in Tower Hamlets was completed on site and handed over to new residents last week. The design for Lowder House has transformed a small infill site from scruffy lock-up garages into new landscaped frontage, which mediates between surrounding buildings to make a coherent street corner on Wapping Lane.
The appointment has led to further commissions for Council-funded affordable housing projects, which are now under way in Tower Hamlets, Newham, Redbridge, Bromley and Greenwich.
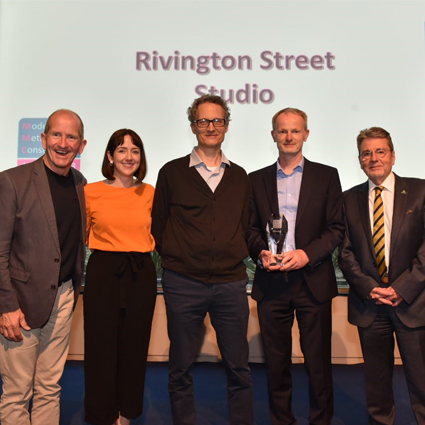
Architectural Practice of the Year
May 12, 2023
We are thrilled to have been awarded Architectural Practice of the Year at the
Modern Methods of Construction Awards for our Little Ilford School Expansion, recognising the use of MMC in a Non-Domestic project.
The practice is engaged at the front end of the design process and is encouraging clients to use MMC as widely as possible; it was fantastic to attend these inaugural awards celebrating excellence and achievement in Modern Methods of Construction!
Read more about the project
here.
Watch a video of the module installation
here.
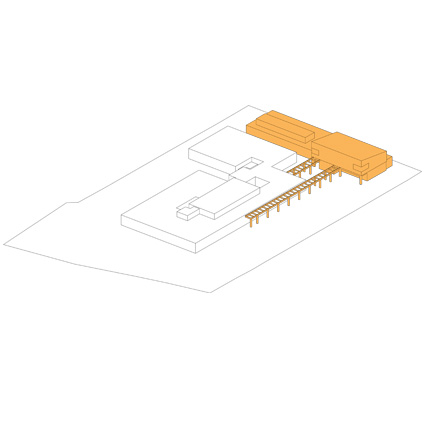
JFK Special School
April 12, 2023
We are delighted to have secured a project for JFK Special School to provide new facilities for up to 40 autistic students at its Beckton site for the London Borough of Newham.
The extension will provide five new classrooms and staff accommodation. A community café will help foster links with the local area. The existing building, entrance sequence and landscaping will be reconfigured with the design focusing on a calming environment with suitable sensory stimulus.
JFK Special School is part of the Learning in Harmony Multi Academy Trust.
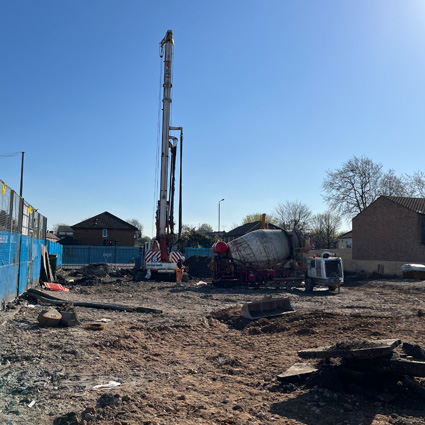
Shipman Youth Zone Progress
April 4, 2023
It's great to see Shipman Youth Zone progress on site, with piling now complete ahead of pouring the ground slab. Once complete, the new Shipman Youth Zone will be a car free, zero carbon, high-quality, co-produced youth offer that provides a varied and inclusive range of activities for young people aged between 9 and 19. The cross laminated timber building will feature music production, cooking, fitness, film and art specialisms; all centred around a double-height multi-functional hub.
Read more about the project
here.

Passivhaus exam success!
March 31, 2023
We’ve reached the end of the month on a high, celebrating the news that
James Purchon has passed his Passivhaus exam and joins
Steve Fitzwilliam as our second in-house certified Passivhaus designer. The qualification reflects James’s commitment towards circular, sustainable architecture, and the practice’s drive towards energy and carbon reduction.
The practice will continue to build its portfolio of projects designed to the principles of this rigorous standard, including
Stebon Primary School (the first school in London to be built to Passivhaus standards) and the
New City Road residential project in Newham (currently on site).
Congratulations James!
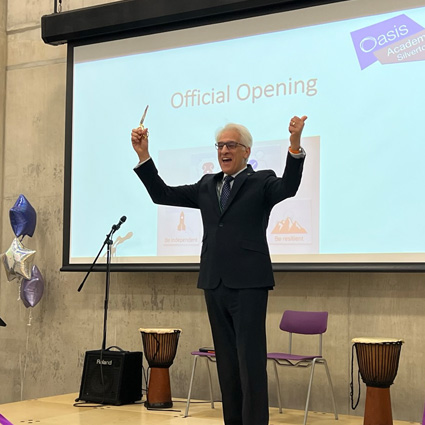
Oasis Academy: Silvertown Opens
March 28, 2023
Thrilled to attend the official opening of Oasis Academy: Silvertown yesterday morning by Steve Chalke MBE. After completing the project last summer, it was a delight to see it in full use by the school community. The new building provides a co-educational, all-inclusive secondary school for 600 students. Arranged as a multi-storey ‘superblock’ on the former fire station site, the building design incorporates outdoor social space at different levels and a full-sized sports pitch on its roof.
Read more about the project
here.
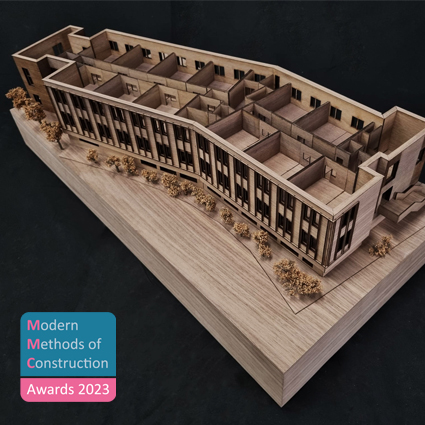
Modern Methods of Construction Awards 2023
March 24, 2023
Rivington Street Studio has been shortlisted for Architectural Practice of the Year - The use of MMC in a Non-Domestic project at the Modern Methods of Construction Awards 2023 for our Little Ilford School Expansion with M-AR.
Further shortlistings for our projects include Public Sector Innovation of the Year - Non-Domestic MMC Construction - for JFK Special School and Use of MMC Construction methods in temporary accommodation for Douay Martyrs Catholic School with Morgan Sindall.
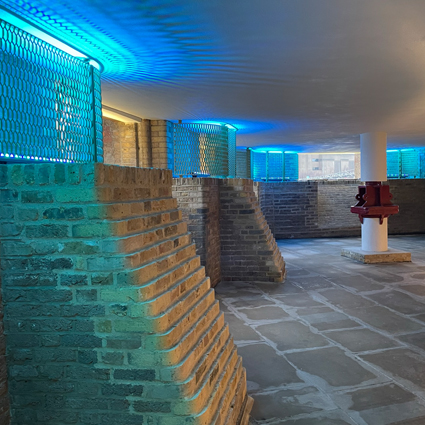
Globe View Riverside Walk
March 23, 2023
The Globe View Riverside Walk completes the Thames Path by re-opening and enhancing a closed section of the path, connecting the new riverside walkway at Queensbridge House Hotel with the existing riverside footpath.
The design maximises natural light levels, improves visibility and reduces antisocial behaviour. Bespoke metalwork with integrated lighting has been designed to echo the dynamic flow and tides of the River Thames through the use of high efficiency LED lighting with an integrated smart control system, driven by an environmentally sustainable brief. Future commissioned artwork and historic interpretation in liaison with local stakeholders will further enhance the space.
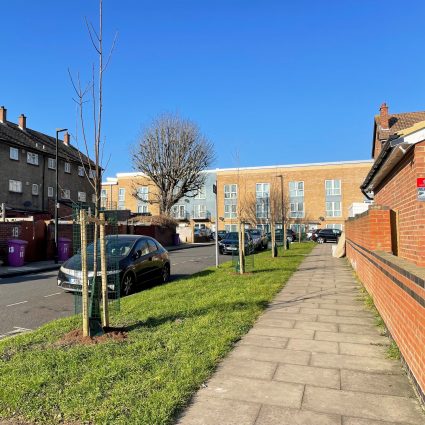
Greening Tower Hamlets – one tree at a time
February 23, 2023
Rivington Street Studio is proud to be teaming up with charity project Trees for Streets to help green Tower Hamlets. We have funded five new street trees - a mix of downy birch, bird cherry and field maple.
We are a socially and environmentally responsible business. We have an active Social Value programme, which includes apprenticeships, work experience, charities, education partnerships, climate change initiatives, our supply chain and professional support. We’ve been working on projects in Tower Hamlets for over a decade and relocated our office to the borough in 2017, so when we heard about the Trees for Streets initiative operating nearby, we thought it fitted perfectly with our annual programme.
Trees for Streets is the national street tree sponsorship scheme. Its mission is to fund the planting of more than 250,000 additional street trees nationwide over the next 10 years.
Read more about our partnership
here.
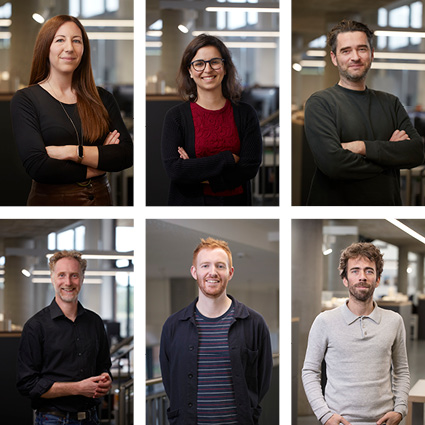
Promotions
November 29, 2022
We are celebrating our colleagues today and are proud to announce a series of promotions, in recognition of their ongoing performance and commitment to the practice.
- Clare Rhatigan – Senior Architect
- Filipa Tomaz Paixão – Senior Architect
- Oliver English – Senior Architect
- Steve Fitzwilliam – Senior Architect
- Tomos Owen – Senior Architect
- João Simões – Senior Architectural Assistant
Rivington Street Studio remain committed to supporting career progression at all levels within the practice and strive to create an environment which allows people to thrive and grow professionally.

Re-Appointed to City, University of London’s architectural services framework
November 9, 2022
We are delighted to have been appointed for City, University of London’s new architectural services framework.
Rivington Street Studio has worked for the University since 2002 and this marks our fourth consecutive appointment to the framework. We have enjoyed working with the University on a range of project types during this period, from masterplans and strategic project planning exercises to the delivery of major refurbishment projects. Notable projects include the rationalisation of the School of Health and Psychological Sciences to create ‘real world’ healthcare teaching environments alongside dedicated research facilities and public clinics; and the award-winning Lecture Spaces Project which provides a pool of high quality teaching spaces which take into account the demand for maximum flexibility to suit a range of teaching and learning models.
We look forward to continuing working with the University in developing their estate for their staff and students, and contributing to their pursuit of net zero carbon by 2040.

Principal Designer
November 3, 2022
We're pleased to announce Simon Thorpe has completed his RIBA Principal Designer course run by CDM Differently – an initiative to help UK construction professionals lead the management of construction risk in a collaborative and integrated way.
Simon's new qualification enables Rivington Street Studio to provide Principal Designer services using this comprehensive and accessible methodology, which is endorsed by RIBA and the Institution of Civil Engineers (ICE).

Congratulations Éimear!
October 25, 2022
Congratulations to Éimear Murphy on her promotion to Associate Director. This is in recognition of her outstanding commitment to Rivington Street Studio at both project level and at the wider office management level. Éimear joined the practice in 2013 and has led numerous education projects.
Read more about Éimear's expertise
here.
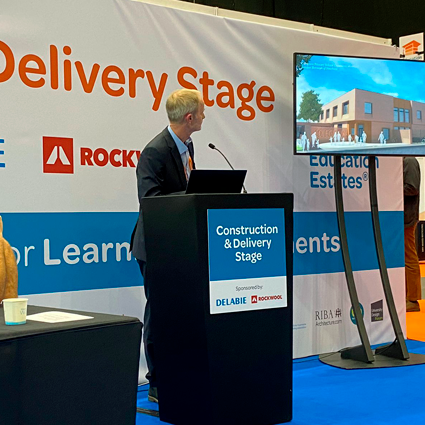
Education Estates Conference
October 19, 2022
Rivington Street Studio attended the Education Estates Conference this week. David Tucker spoke on the panel on the Importance of Modern Methods of Construction in Education.
“The ambition is to create a design to get the best out of modular construction whilst still having a bespoke-looking building.”
We are using modular construction on many of our current projects, including
Lister Community School and
Little Ilford School.
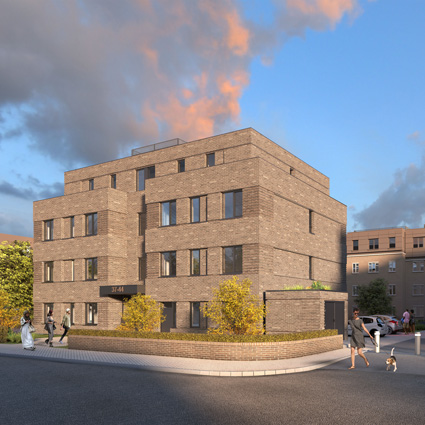
Budoch Court now on site
September 20, 2022
As part of an ambitious regeneration programme across the borough, London Borough of Redbridge is delivering 600 new homes across 11 sites. Rivington Street Studio is providing 80 new homes across two sites – the first of which began on site earlier this year.
The expansion to Budoch Court in Goodmayes will provide 20 new homes for social rent, accommodated in single storey roof extensions to existing blocks and a new building at the estate’s edge. There will be a high proportion of family homes, along with wheelchair-accessible homes. The new buildings are designed to be sympathetic in scale, material and detail to the existing estate.

Certified Passivhaus Designer
September 8, 2022
It’s a fantastic start to the month with architect Steve Fitzwilliam becoming a certified Passivhaus designer – one of only 572 Passivhaus consultants qualified in the UK.
The Passivhaus ‘whole building approach’ is an international design standard for ultra-low energy use in buildings and targets very high standards of internal comfort and wellbeing – now more important than ever in the current energy bills crisis.
Steve’s new qualification illustrates Rivington Street Studio’s commitment to deliver sustainable new-build and retrofit projects with a focus on energy reduction on one hand and carbon reduction on the other.
The practice will continue to build its portfolio of projects designed to the principles of this rigorous standard, including
Stebon Primary School (the first school in London to be built to Passivhaus standards) and the
New City Road residential project in Newham (currently on site).
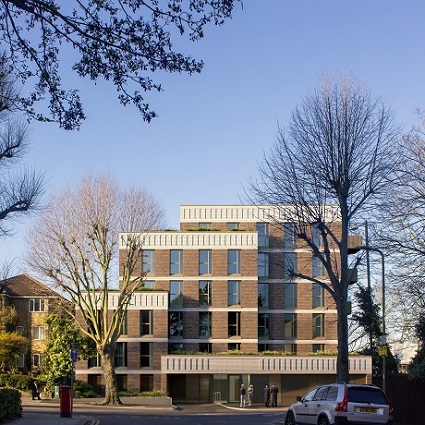
Golders Green Road Receives Planning Permission
July 21, 2022
Our proposed residential development on Golders Green Road achieved planning consent from London Borough of Barnet. The project defines a forward thinking, holistic and sustainable approach to residential design, which maximises this site's density through blending high quality design and efficient spatial planning.
The design has evolved through a close collaboration with specialist housing association AIHA to serve the Orthodox Jewish community. The project will deliver a new generation of housing accommodation with 22 high-quality, sustainable and affordable homes for local families.
Read more about the project
here.
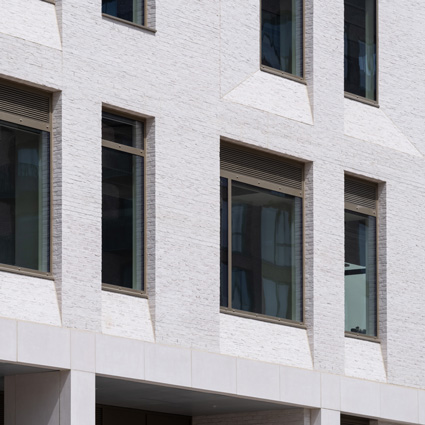
RSS becomes an EOT
July 1, 2022
Rivington Street Studio is delighted to announce its move to an Employee Ownership Trust, effective 1 July 2022, to ensure a sustainable future for the practice and its employees. In moving to this model, the practice maintains its commitment to the core values of effective teamwork, commitment, integrity and respect.
The Trust owns a significant and meaningful stake in the business. An elected Employee Forum will ensure that employees’ voices continue to contribute to the practice’s evolution and success. An Employee Director will sit on the Trust Company Board.
Wendy and David, who continue to lead the practice as directors, are especially delighted that the new ownership structure ensures that the choice of future leaders of the company will be determined solely on talent, ability and Rivington Street Studio values.
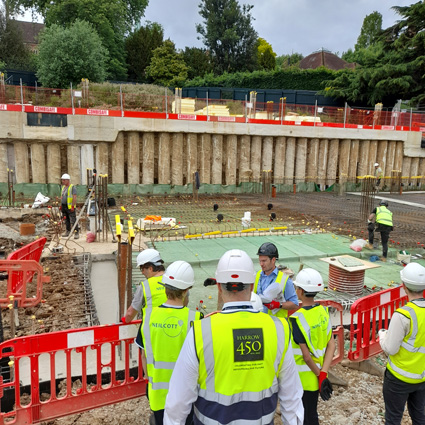
Workshops and site visits for Harrow School pupils
June 29, 2022
Rivington Street Studio and Neilcott Construction Ltd hosted two workshops and site visits for Harrow School pupils over the last few weeks. Richard and the RSS team gave a presentation on the School’s Science building’s design and construction, with a focus on sustainability and thermal performance. The session involved a task where the pupils wrapped a hot potato in an insulation material of their choice and measured the heat loss over a set period of time, which gave some unexpected results!
This was followed by a tour around the completed Enabling Works project and around the construction site of the Science Building.
We hope to have encouraged some aspiring architects….
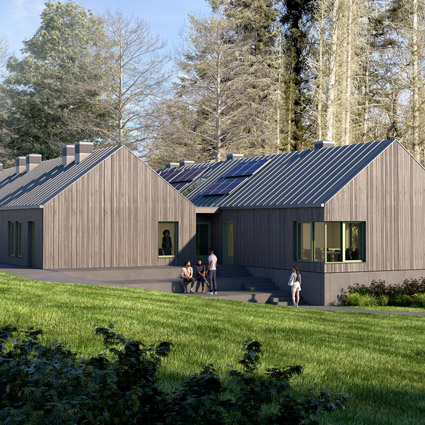
RIBA 2030 Climate Challenge
June 21, 2022
Rivington Street Studio has signed up to the RIBA 2030 Climate Challenge.
This pledge builds upon our ongoing commitment to analyse our projects' embodied and operational carbon using a variety of toolkits. Key members of our Green Team working with project architects, measure and monitor this information to inform design decisions from an early stage.
This is just one step in our commitment to environmental and social sustainability.
We aim for the highest standards of environmental awareness within the office and endorse standards of design which promote sustainability, and which avoid unnecessary damage to the natural world and to existing eco-systems. We are a carbon neutral company. We are signatories to the Architects Declare Climate and Biodiversity Emergency and sponsors of London Energy Transformation Initiative (LETI).
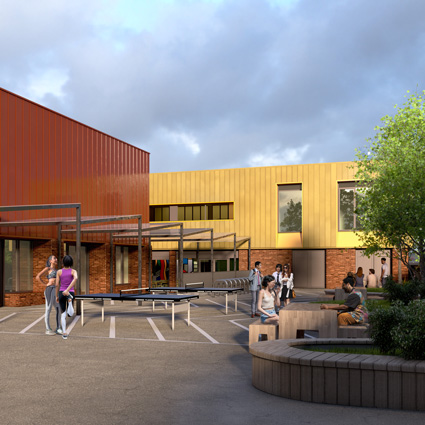
Planning permission granted for Shipman Youth Zone
June 17, 2022
We are delighted to have secured planning permission for Shipman Youth Zone for the London Borough of Newham. Our design offers a safe, inclusive space for young people in Newham and was developed through workshops with the end-users and the young people who use the existing centre. Sustainability is at the heart of this project and is designed to achieve zero carbon in use. The project can now commence on site in Autumn 2022 for completion Summer 2023.
For more information on the project,
click here.

Congratulations Richard!
June 16, 2022
Congratulations to Richard Holland on his promotion to Associate Director in recognition of his hard work and contributions to the practice. Richard has been with Rivington Street Studio for over nine years and is currently leading a number of projects for Harrow School and the practice’s implementation of BIM standards.
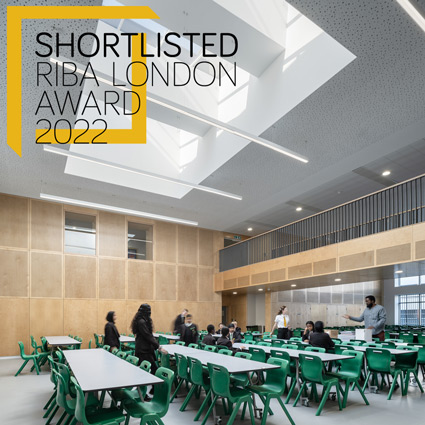
Forest Gate Community School shortlisted for a RIBA London Award
March 2, 2022
We’re super happy that our Forest Gate Community School project has been shortlisted for a RIBA London Award.
The expansion consists of a four-storey infill building, enhanced connectivity and an elevated amenity deck which provides a substantial increase in external space. The new interventions work with the grain of the original 1965 Colquhoun & Miller three storey raised podium design; enhancing and celebrating the horizontal circulation at this level. It’s a great example of a successful retrofit.
We’re already looking forward to welcoming the Regional Jury later this month.
For more information on the project
click here.

Work Experience at RSS
January 21, 2022
It was great to welcome architecture students Marina Bebana and Samuel Lee for a week’s work experience at RSS. As well as spending time in the office getting an insight into the day to day running of our practice, they also visited our Oasis Academy Silvertown, Lowder House and Lister Community School Expansion projects.
They’re the stars of the future!
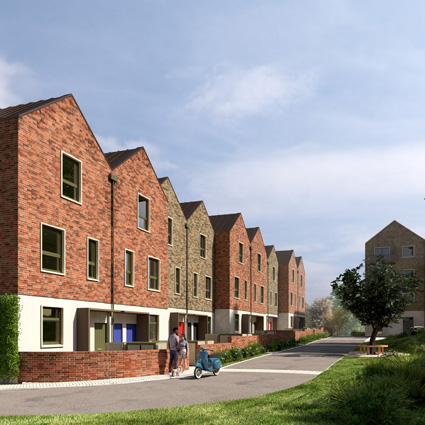
35 new council homes approved at York Rise, Bromley
December 1, 2021
Our scheme for 35 new council homes in Orpington was approved this evening at Bromley Development Control Committee.
The development will provide high-quality homes set in a quiet environment, enfolded in trees and greenery, where children can play outdoors safely and neighbours can mingle and make friends. It will be a place which fosters a strong sense of community; not only helping to address Bromley’s acute housing need, but where residents can live well and call home.
For more information on the project,
click here.
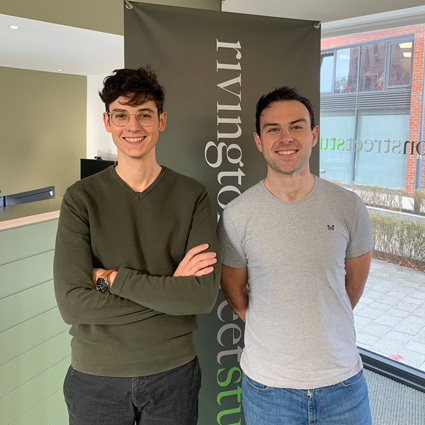
Congratulations to Alfredo and Ben
November 8, 2021
Congratulations go to Alfredo and Ben who have passed their Part 3 examinations at The University of Westminster and who can now officially call themselves Architects. We’re really pleased to have supported them through their studies and career development.

Forest Gate expansion wins award!
October 13, 2021
We’re really pleased to report that the Forest Gate Community School expansion is the Refurbishment of the Year at the 2021 Education Estates Awards!
The project beat other high-quality shortlisted schemes from Taunton, Leicester, St Andrews and Hull. David picked up the award in Manchester last night.
‘Well done to everyone involved. Very pleased for you and great news for the school’ Simon Elliott, CEO of the Community Schools Trust.
For more information on the project,
click here.
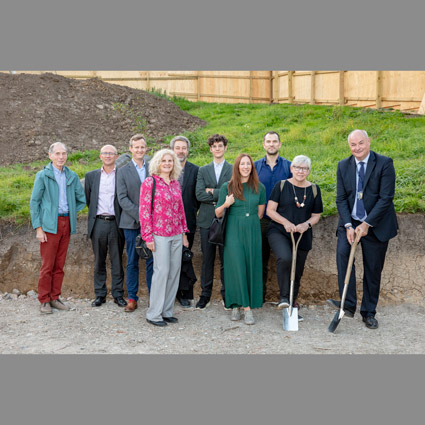
Ground breaking event for new Science Building for Harrow School
September 23, 2021
Today marked an important milestone for our new Science Building for Harrow School with a ground breaking event, attended by School staff, Science Society, Governors as well as the main contractor Neilcott Construction and the design team.
As the School prepares to celebrate its 450th anniversary in 2022, the three secretaries of the Science Society broke ground prior to first piling on site.
At the event, Head Master, Alastair Land said, “Throughout Harrow’s history, transformative construction projects have ensured the margin of excellence that distinguishes a Harrow education. The need for inspiring building environments for Harrovians is as important today as it has been for the last 450 years. The building will be an inspiring centre of excellence in biology and chemistry for use by Harrovians and the local community.”
For more information on the project
click here.

Gordonstoun classroom hub granted planning permission
September 20, 2021
Moray Council have granted planning permission for our classroom hub building at Gordonstoun. The project is the first phase in the creation of a new classroom village within the school’s lovely landscape setting. Next step Building Warrant with construction starting early 2022.
For more information on the project
click here
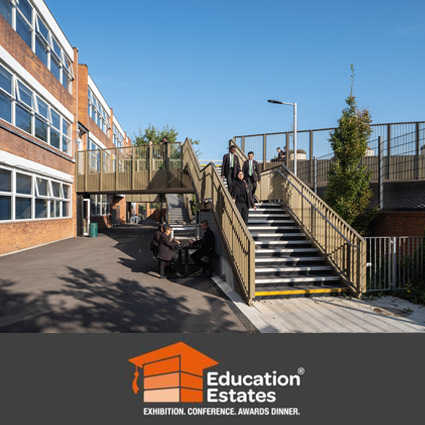
Forest Gate expansion shortlisted for Education Estates refurbishment of the year award
August 31, 2021
We’re delighted that our expansion project at Forest Gate Community School has been shortlisted for refurbishment project of the year at Education Estates which celebrates excellence and achievement in Education. The completed scheme enhances the original podium concept of the 1965 design by rationalising previous alterations, infilling appropriately to create new classrooms and providing clear and generous circulation.
The winner will be unveiled at the Education Estates conference on 12 October 2021.
For more information on the project,
click here.

Exemplar RSS housing projects feature in LBTH Central Area Good Growth SPD
July 28, 2021
Our infill housing project at Derbyshire Street, Bethnal Green and rooftop housing development in Damien Street, Whitechapel both feature as exemplars within the adopted Tower Hamlets Central Area Good Growth Supplementary Planning Document (SPD). The document provides design guidelines to support the development of high-quality, small-scale housing projects in the central area of the borough. The SPD’s design guidelines are based on character appraisals of the area to ensure that residential developments on small sites are sympathetic to their surrounding context and that growth is achieved in a balanced and positive way.
We were also invited to take part in a workshop last year to help shape the design toolkit guidelines for the SPD.
Central Area Good Growth SPD | Let’s Talk Tower Hamlets
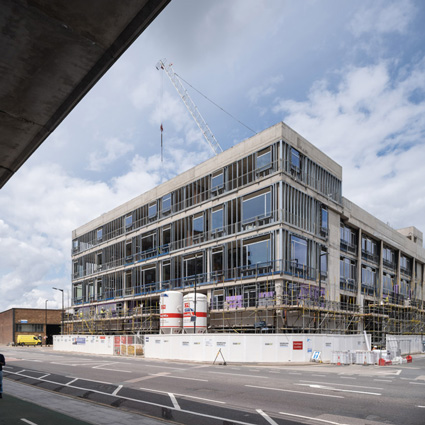
Oasis Academy Silvertown tops out
July 2, 2021
Today marked an important milestone for our new school in Silvertown with a topping out ceremony attended by Oasis Academy staff and students, project officers from the Department for Education and the contractor Morgan Sindall.
Traditionally marking the completion of the building structure, the ceremony included a tour of the site and a reception on top of the roof.
John Murphy, chief executive officer at Oasis Community Learning said ‘We’ve been waiting many years for this state of the art building to become a reality. The topping out ceremony is very much a celebration of the work that has taken place to make this superblock academy come to life. I know that students and staff cannot wait to move in next year.’
For more information on the project
click here
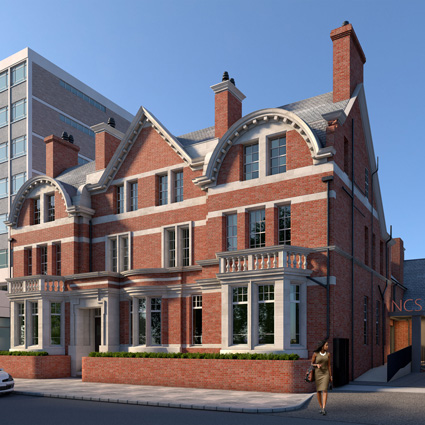
Newham Collegiate Sixth Form annexe unanimously approved
May 25, 2021
Our proposal to convert the former East Ham Police Station into a new annexe for Newham Collegiate Sixth Form was unanimously approved last night by the LBN Strategic Planning Committee. The Grade II listed 1904 building will be brought back into use via a sensitive remodel, refurbishment and extension. The technical design for this Department of Education funded project is now being developed apace for a start on site in the autumn.
For more information on the project
click here
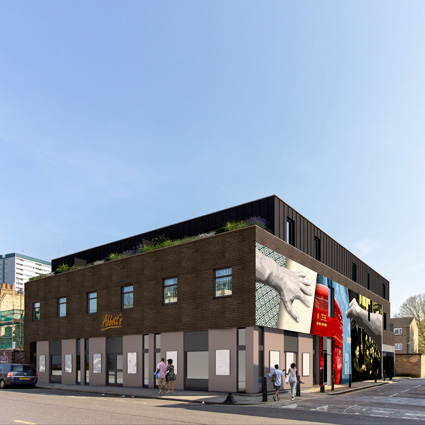
Roman Road rooftop extension secures planning approval
April 28, 2021
Our zinc clad design for seven new homes over the Abbotts showroom in Roman Road has secured planning approval from Tower Hamlets.
The scheme is grounded in the local conservation area and responds to the materials, scale and form of surrounding buildings. Alongside a new artwork, our design adds interest and life to the existing dull utilitarian building and activates dead secondary frontages with new windows and terraces. These provide natural surveillance and reinforces residential use to the side and rear of the site.
The new homes will benefit from characterful generous living spaces with varied views and access to generous sunlit outdoor spaces.

Whiskin Building Lecture Spaces project at City, University of London accredited a RICS SKA ‘Gold’
February 8, 2021
We are pleased to announce that we have received confirmation that our Whiskin Building Lecture Spaces project at City, University of London has achieved a RICS SKA ‘Gold’ accreditation.
All four floors of the existing 1910 building were remodelled to provide a new suite of teaching rooms with specialist equipment dedicated to the teaching of advocacy for the City Law School. Each floor is branded with strong colours and graphics amongst vertical slatted timber panelling whilst retaining some of the original building’s semi industrial character. The main entrance has been transformed with a dynamic external structure creating an inviting and prominent feature along the streetscape.
For more information on the project
click here.
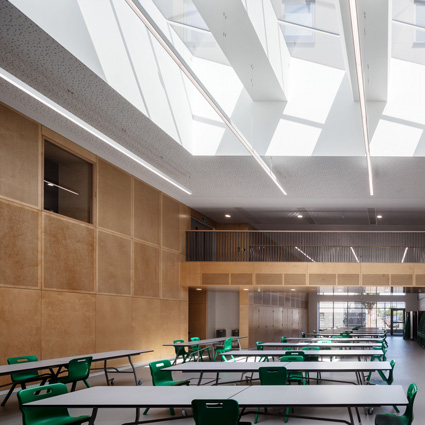
Forest Gate Community School expansion shortlisted for AJ Retrofit Awards
January 28, 2021
We’re delighted that our expansion project at Forest Gate Community School has been shortlisted in the school’s category for the Architect’s Journal 2021 Retrofit Awards.
The awards are the leading event in celebrating design and construction excellence in the refurbishment and extending of existing buildings.
The Forest Gate scheme provides a four storey teaching block with double height dining area. Externally, a new raised deck provides external amenity space spanning a public thoroughfare and linking to the podium accommodation on the main school site.
For more information on the project
click here.
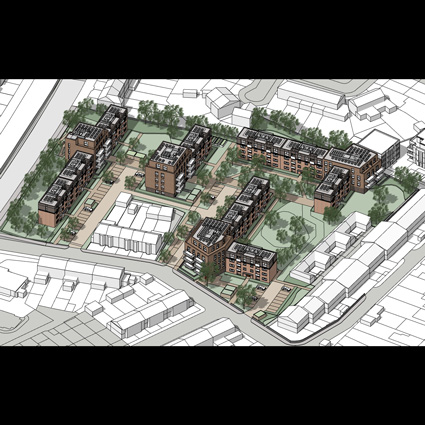
84 new council homes approved in Redbridge
January 27, 2021
Our planning stage designs for new homes at Budoch Court in Goodmayes and Suffolk Court in Newbury Park were unanimously approved at Redbridge planning committee yesterday evening. Both schemes provide new homes via infill blocks and rooftop extensions with site wide landscaping improvements. Reconfiguration of the estate roads reduces car dominance and provides safer and more secure environments.
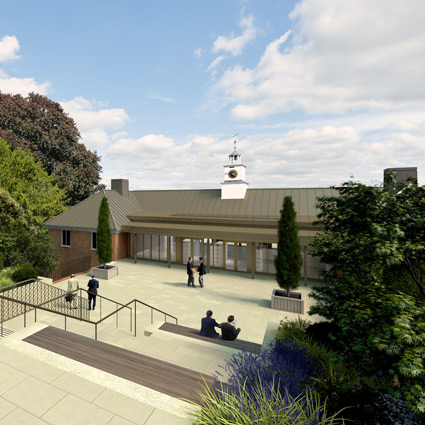
Harrow School Dining Hall planning approval
November 26, 2020
We’re delighted to report unanimous approval by Harrow Council at last week’s virtual planning committee for our proposals to remodel and extend Harrow School’s Dining Hall.
The councilors praised the sensitive additions to the 1976 host building which will result in a enhanced and transformed dining experience for the boys.
For more information on the project
click here.
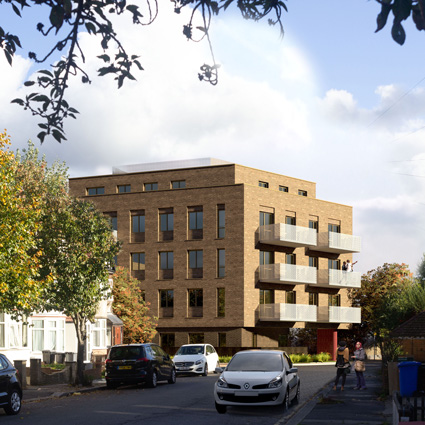
RSS multi-disciplinary team win Redbridge commission
October 19, 2020
We were successful in winning a commission from the London Borough of Redbridge earlier this year to design new council homes on two existing 1950’s estates; Suffolk Court in Newbury Park and Budoch Court in Goodmayes as part of the borough’s affordable homes programme. The projects consist of new low carbon homes arranged as infills and rooftop extensions with extensive landscape improvements. The first of these projects; 60 new homes at Suffolk Court was submitted for planning today with a view to a start on site by the end of March next year.
Our consultant team includes ME Landscape, Playle & Partners and Ingleton Wood.
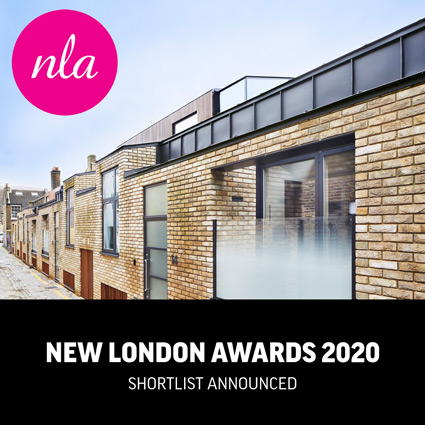
Voss St Housing shortlisted at NLA Awards
September 17, 2020
The four mews houses we designed on a garage site in Bethnal Green have been shortlisted at the upcoming 2020 New London Architecture Awards in the dwelling category. The design makes the very best use of a single-sided, north facing orientation with a three storey, split level configuration centred around a lightweight central stair.
For more project information, refer
here.
For awards shortlist, refer
here.
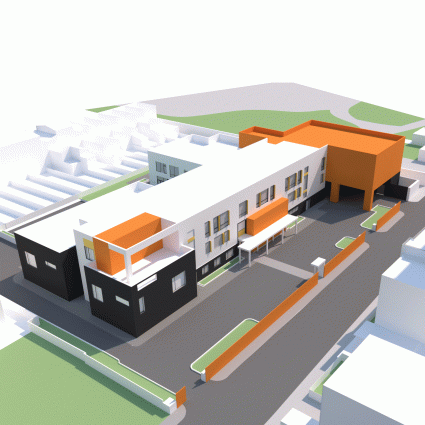
New wave of school expansion projects approved
September 8, 2020
Planning approval has been received this summer for three of our new school expansion projects in East London.
Lister Community Secondary School in Plaistow is to be expanded from nine forms of entry to eleven. The works will create a new three-storey Performing Arts wing to the existing building which includes a double-height dance studio and an outside performance landscape.
Colegrave Primary School in Stratford is to be expanded from three forms of entry to four. The works consist of a new two-storey building with key stage 2 classrooms, a new visitor entrance, and community/life skills room. The existing school building will also be extended to increase the size of the hall and teacher training facilities.
Beatrice Tate Special School in Mile End (pictured above) is to expand its pupil role to a capacity of 130 students with profound and multiple learning difficulties. The extension will include six classrooms and associated facilities.
All of the projects have been developed carefully with the input of the schools and through the pre-application planning processes with Newham and Tower Hamlets councils. We look forward to the detailed design and site stages of all three.
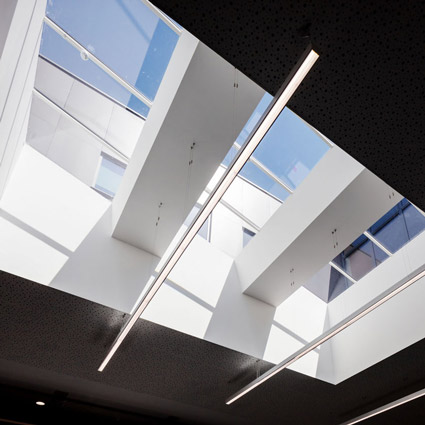
Forest Gate Expansion completes
July 1, 2020
Our two form entry expansion at Forest Gate Community School has been completed.
The project augments the incremental growth of the school from the original 1965 Colquhoun & Miller three storey, raised podium design. The infill extension creates a ‘superblock’ school and links what were previously dead-end corridors. The amenity deck reinforces student movement at podium level, bridging over the public alleyway and providing direct access to the school’s new 3g sports pitches. Our new double height dining hall space creates a new social focus within the heart of the development.
For more information on the project
click here
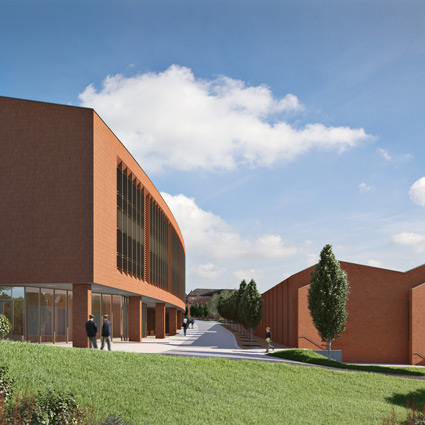
Harrow School planning success!
June 1, 2020
We have successfully completed the last planning hurdle for our Sports and Science project for Harrow School.
Harrow Council, which supported the project, were originally directed to refuse permission by the GLA due to the site’s MOL status. The School successfully appealed the decision with the Secretary of State agreeing with the Inspector’s conclusions that: ‘
the Appellant’s approach…. appears to be a pragmatic, detailed, thoughtful and well-designed scheme. Indeed, with the use of materials, the axial route providing a central link between the upper and lower hill to the Chapel in one direction and proposed science and sports building and sports fields, with views of the London skyline beyond in the other direction would appear as an epitome of high-quality buildings and places.’ The subsequent appeal to the High Court by the GLA was quashed and we now look forward to working with the School to deliver this exciting project.
For more information on the project click
here.
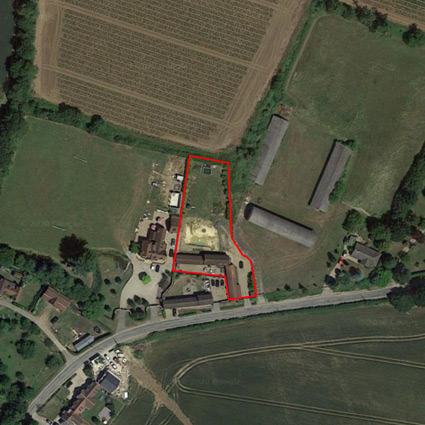
Green Belt project success at virtual planning committee
May 19, 2020
We’re delighted to report unanimous approval by Epping Forest District Council at last night’s virtual planning committee meeting for our subterranean residential proposals in High Laver, Essex. All 17 councillors agreed that the openness of the Green Belt would be unaffected by the large basement even though it is classed as a ‘disproportionate addition’ under the NPPF exception test.
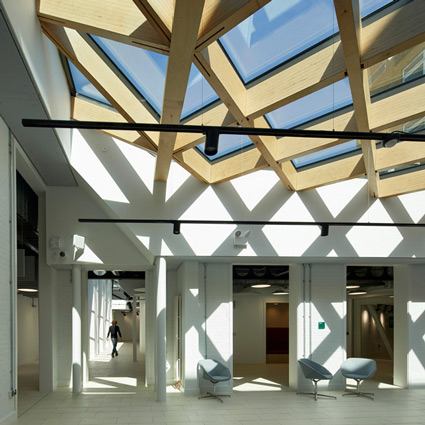
University of Roehampton, Harvey and Romero Redevelopment
May 6, 2020
We are pleased to release new images of the Phase 1 works completed earlier this year. Specialist teaching spaces include film/tv/sound/photo studios, newsrooms, a flexible digital project lab and a cinema for the Department of Media Culture and Language. In addition an underused external courtyard has been transformed with timber framed glazing to create a new social heart for the building.
For more information on the project
click here.
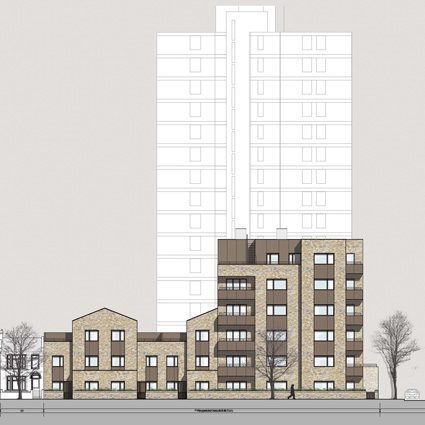
Newham Council housing submitted for Planning
April 23, 2020
Our first Council housing project in Newham will provide 28 new social-rented townhouses and flats.
The scheme on New City Road in Plaistow is designed to Passivhaus principles, has a high proportion of family homes and features a shared green space with rain garden.
To meet demanding funding deadlines the submission was delivered less than four months from first briefing.
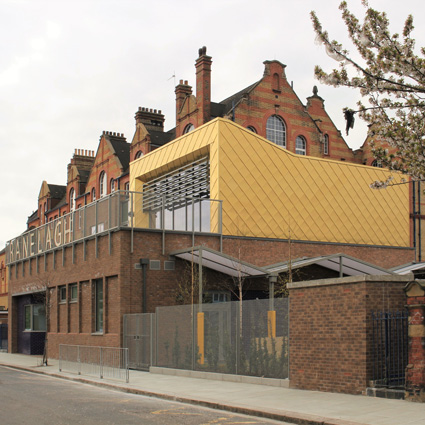
Ranelagh Primary School expansion completed
March 26, 2020
Work has just completed on our remodelling and expansion project at Ranelagh Primary School in West Ham. The two storey building provides a new main entrance, consolidated nursery and studio space which supports a 0.5FE expansion. A palette of brickwork, glazed brickwork, TECU copper alloy panels and louvres complement the fine 1902 detailing of the Victorian building.
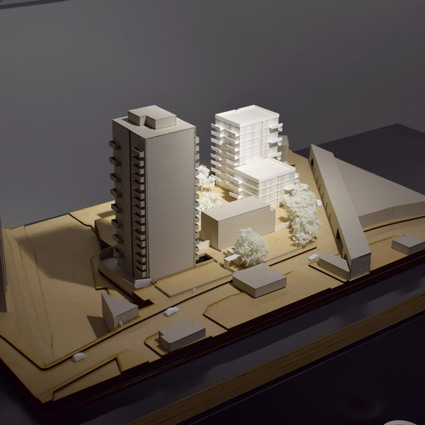
Brunton Wharf
December 5, 2019
Our planning application for 32 new council homes on the Brunton Wharf estate in Limehouse has been validated by the London Borough of Tower Hamlets. As well as providing a new nine storey building, the scheme will reinstate an underused basement car park, enhance the central landscaped area and provide additional security across the whole estate. We’ve proactively consulted with the Tenant Residents’ Association over the last seven months in developing the design.
Tower Hamlets has more than 18,000 people registered in need of housing, with 10,000 of those in acute need so the delivery of these new homes is a real priority.
For more information on the project
click here

LABC Excellence Awards Grand Finals
November 8, 2019
After receiving a regional award for ‘Best Educational Building’ earlier in the year our new medical school at Anglia Ruskin University was a finalist at the national awards held at the Westminster Park Plaza on Friday night.
The undergraduate courses are now well into their second year and feedback has been extremely positive on the contribution the facilities provide in helping deliver this and attract future cohorts.
For more information on the project
click here
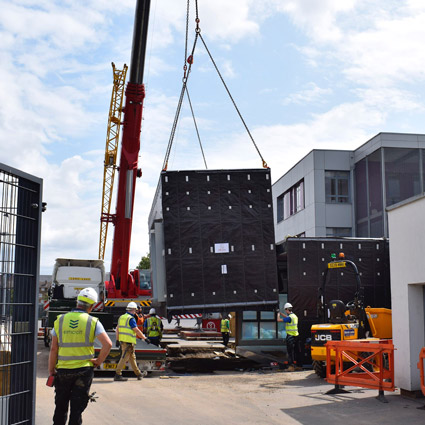
Modular bulge classrooms at Lister
July 30, 2019
Exciting site visit today to see the new modular classrooms made off site by m-ar being installed at Lister Community School for a new bulge year. It has been a lightning quick journey for this scheme, from inception to completion in six months. The scheme provides five classrooms as well as an extension to the dining hall.
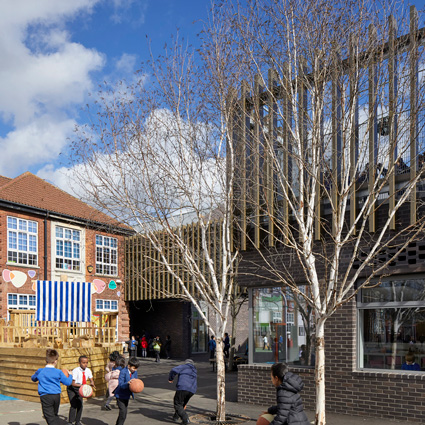
Tollgate Primary School shortlisted for AJ Retrofit Awards
July 12, 2019
We’re delighted to report that our expansion project at Tollgate Primary School has been shortlisted for the 2019 Architect’s Journal Retrofit Awards.
The awards are the industry’s leading event which celebrates design, engineering and construction excellence that prolongs and improves the life of the built environment.
On hearing the news, Tom Canning, CEO of the Boleyn Academy Trust said
‘I’m delighted that your brilliant design has been shortlisted. Well-deserved and it's such a great space to work in’.
For more information on the project,
click here
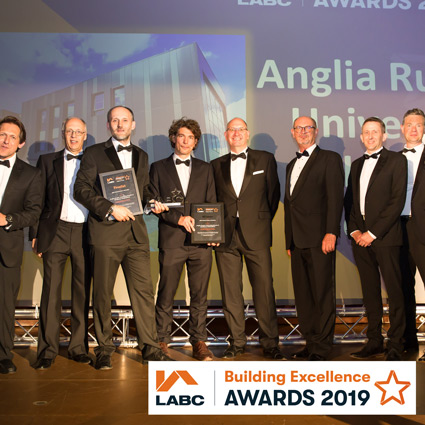
LABC Building Excellence Awards 2019
July 10, 2019
Our scheme for The School of Medicine at Anglia Ruskin University has won ‘Best Educational Building’ at the LABC East Anglia Building Excellence Awards. We were delighted to be able to share the evening with representatives from the University, Willmott Dixon, Roger Parker Associates and Chelmsford City Council and reflect on an exceptionally collaborative, successful and enjoyable project.
Procured under the SCAPE framework the project provides state-of-the-art specialist spaces for the next generation of medical professionals. The building recently celebrated its first full academic year in operation and has received very positive feedback from the users.
‘RSSA have been fantastic to work with and we are extremely pleased with the innovative flexible spaces they have created in our new School of Medicine building. From the initial design concept through to the delivery of the building they have been one of the best firms I have worked with. Our new building looks stunning and is providing a high-quality working and learning environment for both staff and students.’
Dr. Ruth Jackson - Pro Vice Chancellor – School of Medicine Development - Faculty of Health, Education, Medicine and Social Care
For more information
click here
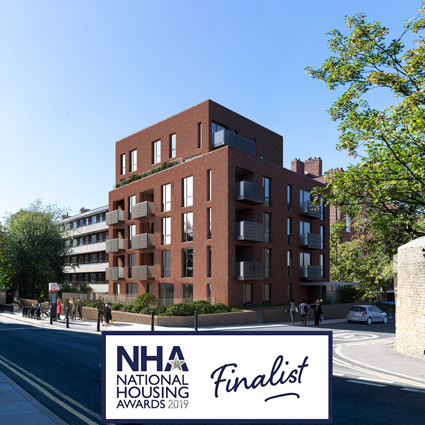
Lowder House shortlisted for National Housing Awards
July 9, 2019
Our Wapping housing project for the Tower Hamlets Capital Delivery Team has been shortlisted as one of six schemes under the Best Design category for this year’s National Housing Awards.
The award reflects the best affordable homes scheme which demonstrates a high level of design excellence. This includes how the initial concept was influenced by and makes the most of the site potential, local area and local community.
Winners will be announced at an awards ceremony on 5 September.
For more information on the project,
click here
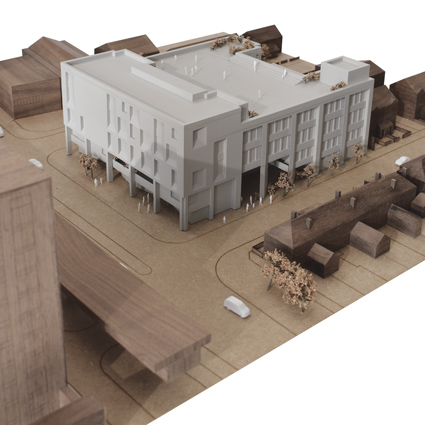
Planning approval for Oasis Academy Silvertown
June 18, 2019
We’re delighted that the London Borough of Newham’s Strategic Planning Committee has unanimously approved our new build Oasis Academy Silvertown project.
This marks an important milestone for the project, which the practice has been working on since July 2017. Johanna Thompson, Principal said
“We’re very much looking forward to the enhanced facilities our permanent building will offer our students and the local community, including excellent sports, music and arts facilities.”
For more information on the project, click
here
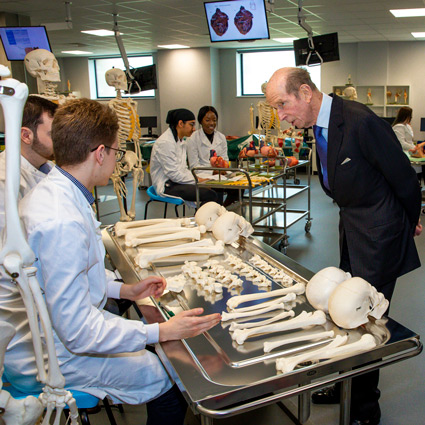
ARU School of Medicine officially opened
June 14, 2019
The School of Medicine at Anglia Ruskin University was officially opened by HRH The Duke of Kent at a ceremony on 14 June 2019.
The Duke and guests were given a tour of the facilities which feature a range of specialist medical learning environments tailored to the latest practical and simulation-based teaching technologies. In addition the School showcased their involvement with the NHS Clinical Entrepreneur programme with a presentation of several healthcare innovations developed during training.
The project has also been shortlisted as a finalist for the LABC East Anglia Building Excellence Awards 2019.
For more information click
here
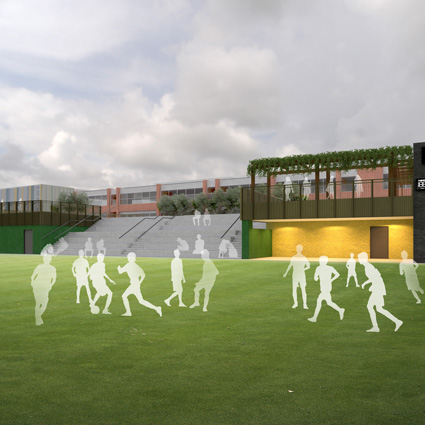
Forest Gate School expansion: Amenity Deck planning application
May 15, 2019
London Borough of Newham’s Strategic Development Committee approved our new amenity deck at Forest Gate School last night. As well as providing an additional 500m
2 of external space, it will connect the main school site with its sports pitches, improve student safeguarding and provide changing rooms and storage.
For more information on the project, click
here

RVC opening
May 8, 2019
HRH The Princess Royal officially re-opened the Royal Veterinary College’s Hobday Building in Camden on the 8
th of May. The College are delighted with our improvements to the building which include remodelling, refurbishment and extensions. The event celebrated the end of an intense 12 month construction period which saw work spread across 24 different project zones of the densely occupied building.
For more information on the project, click
here
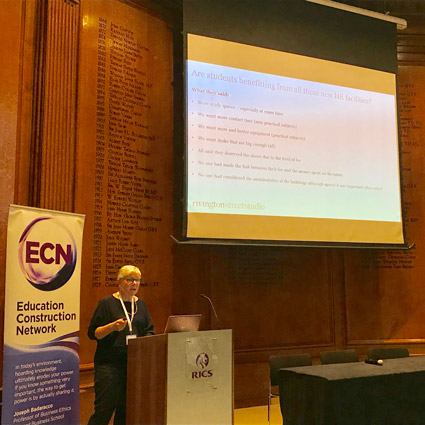
ECN Breakfast talk
April 25, 2019
Wendy gave a talk at the
ECN’s breakfast event to respond to the question: ‘
Are students benefitting from all these new HE facilities?’ Wendy used examples of our HE projects to illustrate the way new and better spaces for learning and social activities are enhancing the student experience, contributing to better outcomes and improving the profile of Universities. She evaluated the spaces against her statistically insignificant survey of the HE experiences of her three offspring and their friends…as listed in the picture above.
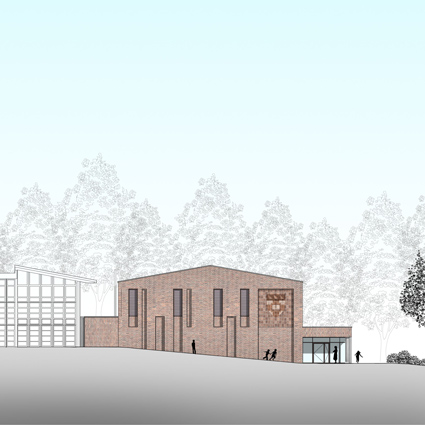
Planning Approval for a Sports Hall at Belmont School, Mill Hill
February 1, 2019
We have recently secured planning consent for a brand new Sports hall to replace a fire damaged building for this North London prep. school. The site presented many challenges including its topography and its location within Green Belt and Conservation area. The design is contemporary, balanced and responsive to the scale and character of its context whilst meeting Sport England standards. Works have started on site with completion due in October 2019.
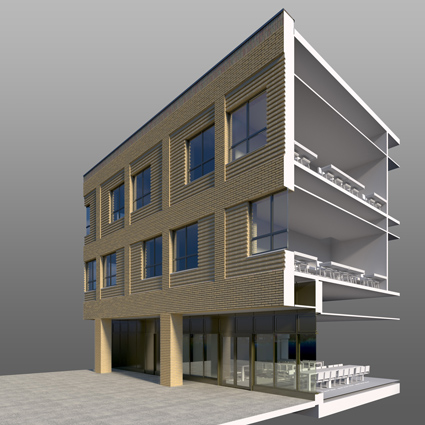
Planning approval for secondary school expansion projects
January 15, 2019
We have secured planning approval for our secondary school expansion projects at Forest Gate Community School and Brampton Manor Academy in the London Borough of Newham. The building work will increase capacity at these schools by a total of six forms of entry (900 students) and both projects also offer significant improvements in external space and landscaping as well as consolidating opportunities for community use.
The image above is a section taken through the Year 7 teaching building at Brampton Manor which is programmed to complete in the summer of 2020.
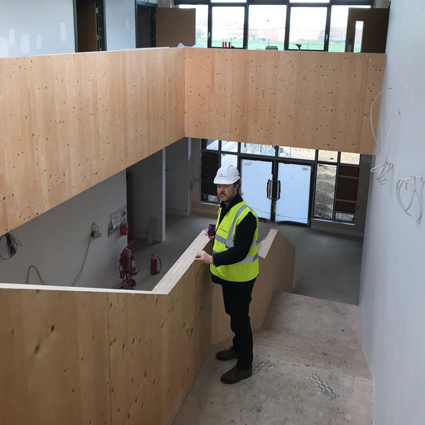
Latest site progress at Eleanor Smith School
December 12, 2018
Our new SEN school in East Ham is starting to take shape. The building is now watertight and second fix has commenced. The central lobby space is pictured above with its timber balustrading, rooflights and glazed screen. Staff and students are looking forward to its completion in the Spring.
For more information on the project, click
here
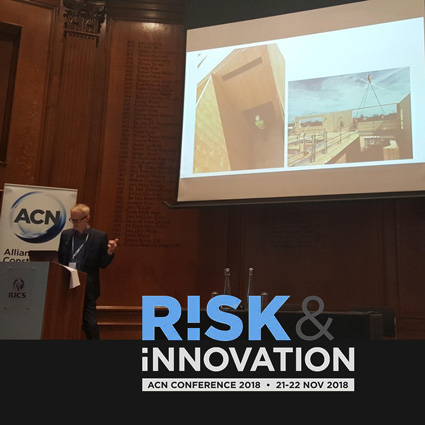
ACN Conference
November 22, 2018
David gave a talk at the ACN’s Risk & Innovation Conference at the RICS today which was titled ‘Designing to a budget or budgeting for a design?’. He reviewed a number of our projects with different funding streams and outturn costs and considered ways to better predict budgets including making educated allowances for lifecycle analysis. One of the sample projects in his presentation was the new Eleanor Smith SEN school which is currently on site with Jerram Falkus.
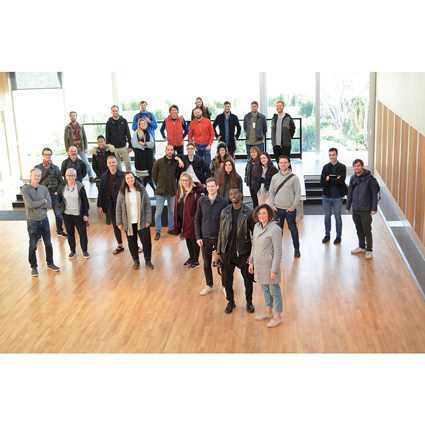
Study Trip 2018 – Cambridge
October 24, 2018
This year’s study trip took the office to Cambridge to explore the Stirling Prize nominee Storey’s Field Centre by MUMA, as well as the surrounding Eddington Masterplan, the recently extended Kettle’s Yard by Jamie Fobert Architects, Fitzwilliam and Churchill Colleges.
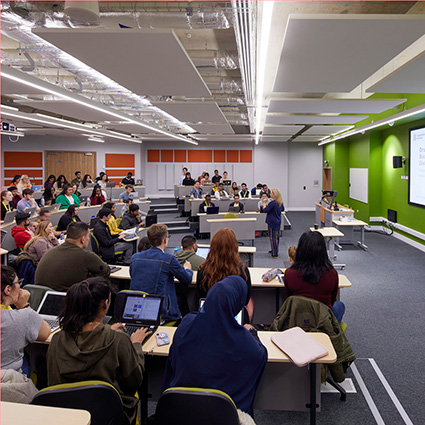
Learning begins at Anglia Ruskin University’s School of Medicine
October 24, 2018
With the autumn term underway it's great to see the new spaces in use by the University. The above image shows the ‘Harvard-style’ auditorium designed to accommodate lectures and flexible group learning for up to 100 students. This is just one of several bespoke and specialist learning environments within the building tailored to meet the needs of future medical professionals.
For more information on the project please click
here
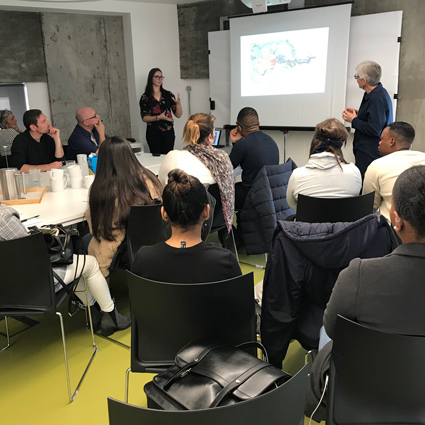
Talk & Tour with ARU students
October 4, 2018
Today we hosted a talk & tour for 3rd year Anglia Ruskin architecture students at our offices: Their project centred around nearby Cody Dock and we helped contextualise this with thoughts on the lovely River Lea & Bow locks, and ‘speculating’ on the ‘dichotomies’ of the Lower Lea Valley.
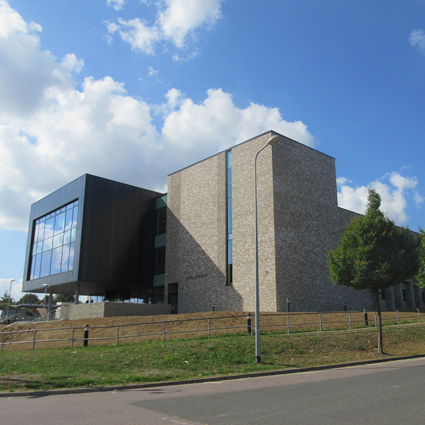
New School of Medicine reaches completion
September 17, 2018
The School of Medicine at Anglia Ruskin University’s Chelmsford campus has been successfully handed over on time to commence teaching and welcome Essex’s first ever cohort of undergraduate medical students to the new academic term.
For more information on the project please click
here
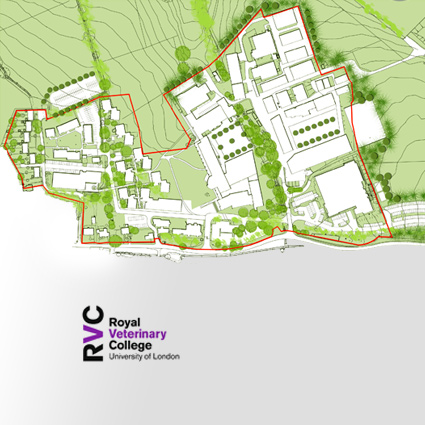
Hawkshead Campus Masterplan for Royal Veterinary College
June 20, 2018
Our Masterplan for the Royal Veterinary College’s Hawkshead Campus has been agreed by Welwyn Hatfield Borough Council. It provides a considered framework for development within which future planning applications will be assessed.
For more infomation on the project, please click
here

RSS appointed to UCL framework
May 17, 2018
We are delighted to have been appointed to UCL’s consultancy framework for the delivery of its £1.25 billion capital programme. UCL is undertaking an extensive building and refurbishment programme – Transforming UCL. This is about creating sustainable spaces to support and enable UCL's world-class research and teaching, delivered with a commitment to excellence, innovation and responsible environmental management.
For more information please click
here
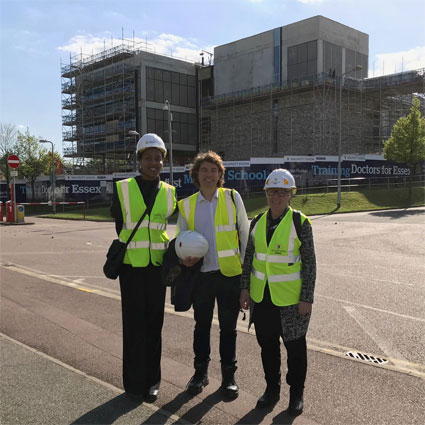
Topping out ceremony at Anglia Ruskin University
May 3, 2018
It was a beautiful spring day with the RSS team at the Topping out ceremony for Anglia Ruskin University's new state-of-the-art School of Medicine building.
Construction began in May 2017 and things are progressing swiftly for a September 2018 opening.
For more information on the project click
here

Link bridge installation at Tollgate Primary School
April 11, 2018
The new link bridge which will connect the north and south blocks of Tollgate Primary School and unite Key Stage 1 and 2 accommodation as part of the school expansion scheme was installed today. It is a pre-fabricated steel structure which was craned into place in one piece. The link bridge will provide a sheltered route between the two buildings, access to a new roof-top play deck and will be clad with bronze vertical louvres.
For more information on the project click
here

Last piece of foundations cast at the new Eleanor Smith SEMH School
March 19, 2018
Councillor Rev. Quintin Peppiatt, Newham cabinet member for children and young people and ward councillor Lakmini Shah were on hand to lay the last piece of concrete with Rebekah Iiyambo, Chief Executive Officer (CEO) of Eko Trust, and students from the school. The £11.7m works will allow the secondary school to relocate from Custom House to a new site in Flanders Road (East Ham).
Rebekah Iiyambo, CEO of Eko Trust, said: “The council have worked hard to deliver our vision for the new school and Rivington Street Studio and Jerram Falkus have been fantastic in listening to our needs. The new school will allow us to offer high quality teaching in areas like science, and support more children who have complex social, emotional and mental health needs.
“In addition to this, our new school will deliver a training facility so we can support parents and teachers from other schools to develop their skills in dealing with children who have special educational needs and disabilities. The space will enable us to develop our Thrive centre, the first in London and support more children and young people in a therapeutic way.”
For more information on the project, click
here
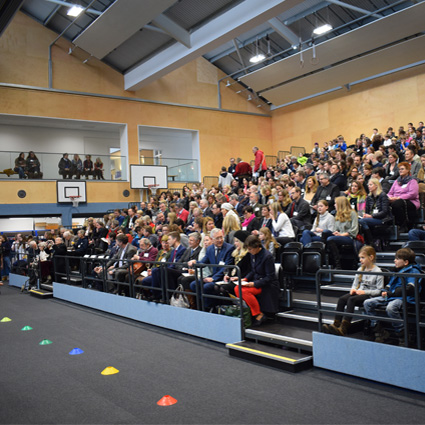
German School Sports Hall Opening
March 2, 2018
The new Sports Building at The German School was formally opened today with an afternoon of interviews and performances. The guests included Tania Frelin von Uslar-Gleichen, the Chargé d’Affaires from the German Government, Lisa Blakemore, the Mayor of Richmond and Zac Goldsmith, the MP for Richmond Park. We were treated to music, dance and a demonstration game of Handball.
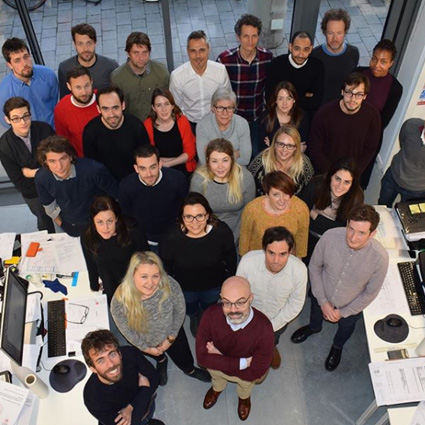
Happy 1st Birthday
January 18, 2018
We are celebrating one year at our brand new Navigation Road office!

Office-Warming
July 5, 2017
We held our office-warming party on 29th June and it was a great success: wine, music, good company and magic were enjoyed by all.
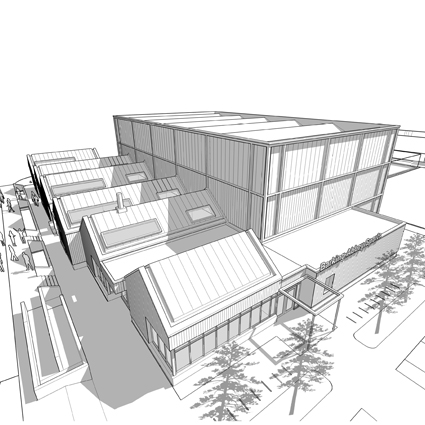
New Barking & Dagenham Project Win
June 7, 2017
We are delighted to have won a design competition to expand Barking Abbey School with Neilcott Construction. The specialist sports and humanities school has approximately 2,000 pupils between the ages of 11 and 19 and is to be expanded across all three of its sites.
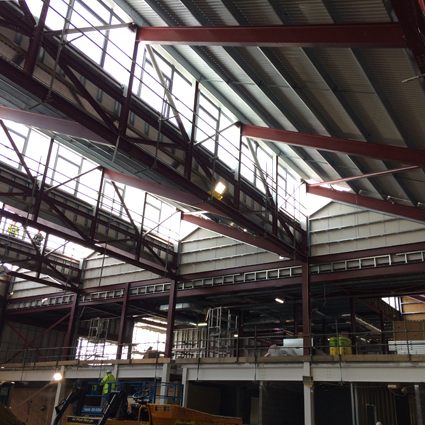
Staff and Students at the German School See Their Emerging Sports Hall for the First Time
May 2, 2017
We gave a group of students and staff a tour of the building site today to show current site progress and some of the building’s design features. They enjoyed this insight into the construction world and were really impressed with the scale of the sports hall. We hope to have encouraged some aspiring architects…
For more information on the project, click
here.
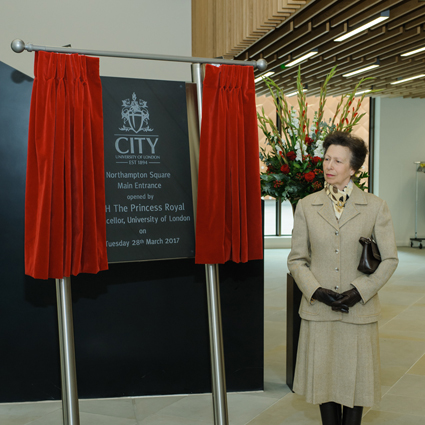
Official Opening of New Lecture Spaces at City, University of London
March 29, 2017
In her role as Chancellor of the University of London. HRH The Princess Royal officially opened Rivington Street Studio’s new lecture spaces at City, University of London’s Northampton Square campus this week.
The Lecture Spaces Project provides a pool of high quality teaching spaces within deep, previously under-used basement spaces and is part of a wider project to transform the campus. For more information on the project, click
here.
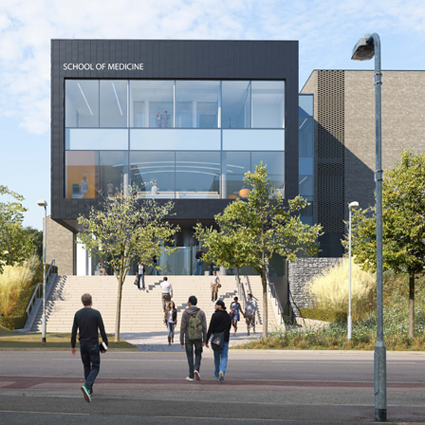
Planning Approval for New School of Medicine
February 8, 2017
We have recently secured planning consent for a new medical school at Anglia Ruskin University’s Chelmsford campus. The new 3-storey building will house state-of-the-art specialist medical teaching spaces as well as a lecture theatre, informal study spaces and a café with outdoor seating area.
The design draws from the grain and the landscape character of the existing campus whilst providing a strong distinct marker at a main entry point to the campus. For more information about the project, due to start on site shortly, see
here.

NEPRO Framework
January 25, 2017
Rivington Street Studio are now accredited to the NEPRO framework. NEPRO is an organisation that procures professional services on behalf of the UK public sector, used by a number of local authorities in commissioning consultants and suppliers.
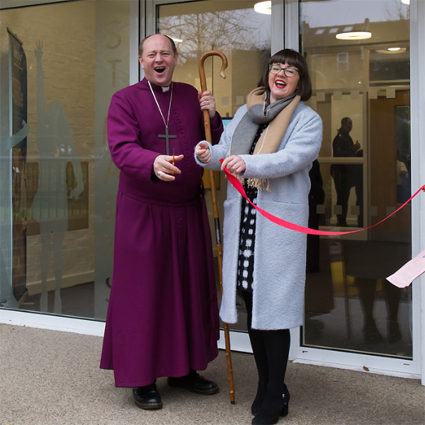
St Mary’s CE Primary School Opens
January 18, 2017
Last week saw the official opening of our project at St Mary's CE Primary School by Bishop Rob, Bishop of Edmonton, and Councillor Elin Weston from Haringey Council. The School are delighted with the improvements, which expand and refurbish buildings on their two sites, both of which the Bishop blessed during assembly. Headteacher, Frances Hargrove, said "we now have buildings that any school would give their right arm for".
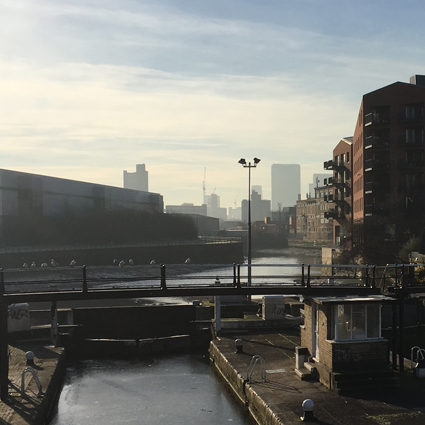
We Have Moved!
January 11, 2017
We have moved to a new, bigger office. For directions to our lovely, new, riverside location, click
here.
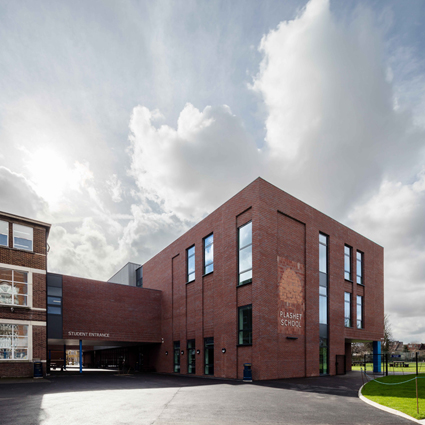
A New Arts Annex for Plashet School
January 4, 2017
Plashet School celebrated the New Year with a new building when an audience of 200 guests, staff and students attended the opening of their arts annex. The ribbon cutting ceremony included the youngest pupil currently at the school together with two of the school’s most senior former pupils, one of whom had attended before the Second World War.
The three-storey building connects to the existing school via two link bridges and provides a dining hall with internal and external dining space, a sports hall and expressive arts teaching facilities. It helps transform what had been a fragmented external space into an accessible and secure student plaza. The building also has an allotment plot and green roof area. Head teacher Rachel McGowan said she was “particularly honoured that the school can now offer superb facilities for drama, music and PE”.
For more details on the project, see
here.
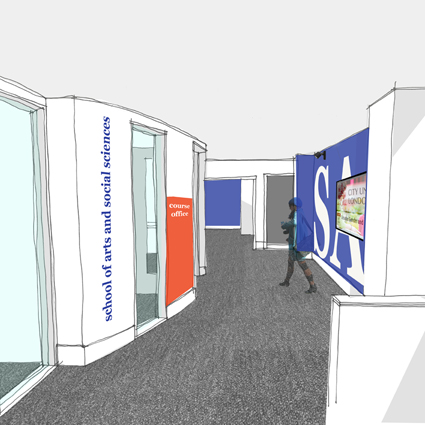
SKA for Higher Education
November 22, 2016
Our latest project at City, University of London has been awarded the first SKA sustainability rating for a higher education building. Working with Overbury, we have provided a new student reception area, new meeting rooms and zones for staff and students to work in the College and Rhind Buildings for the School of Arts and Social Sciences. For more information on the rating, see
here.
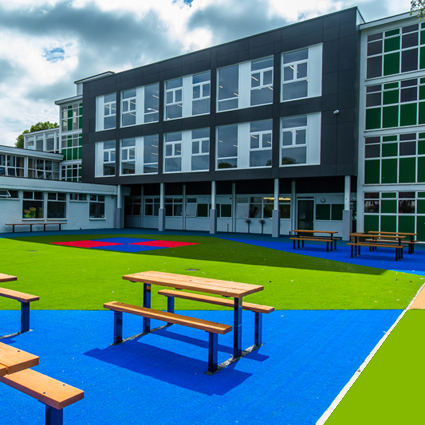
Extension at St Mary’s CE Primary School Complete
September 6, 2016
The first phase of work at St Mary's CE Primary School has been completed in time for the start of the new school year. The project involves two schemes on two different sites and expands St Mary's from a 2FE to 3FE school by extending and remodelling to provide new classrooms, work and external play areas.
More information on the project can be found
here.
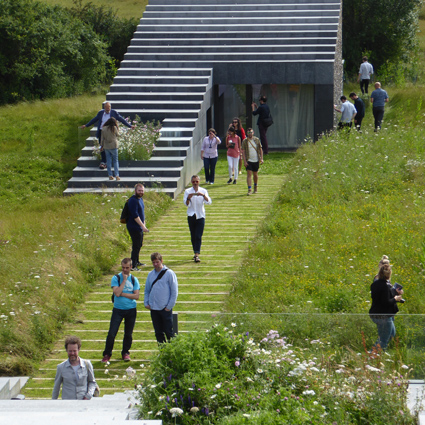
Summer Trip to Waddeston Manor
August 23, 2016
Our summer trip this year was to Waddesdon Manor in the Aylesbury Vale in Buckinghamshire. As well as exploring the Victorian ‘chateau’ and gardens, owned by the Rothschild family for four generations, we were also lucky enough to be shown around the Flint House, designed by Skene Catling De La Pena, winner of the RIBA house of the year 2015 and Windmill Hill by Stephen Marshall Architects.
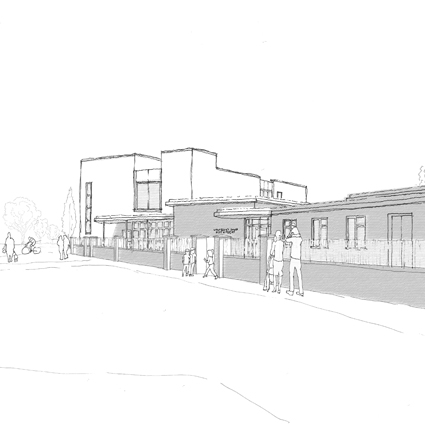
Consent for Woodberry Down Children’s Centre
July 19, 2016
Planning permission and listed building consent have been granted for the remodelling and extension of Woodberry Down Children’s Centre in Hackney, one of the first purpose built buildings of this type in Britain.
For more information, see
here.
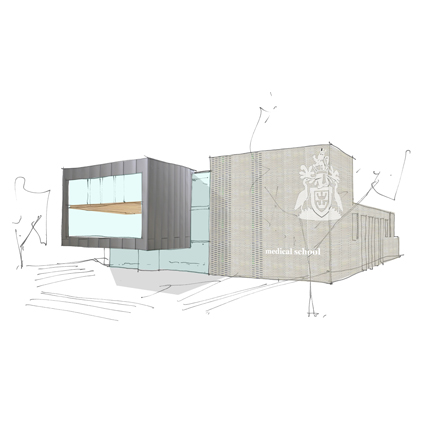
New Medical School at Anglia Ruskin University
July 12, 2016
RSS have just been appointed to design Anglia Ruskin University’s proposed new medical school at its Chelmsford campus. The design is being developed and will be submitted for planning in the Autumn.
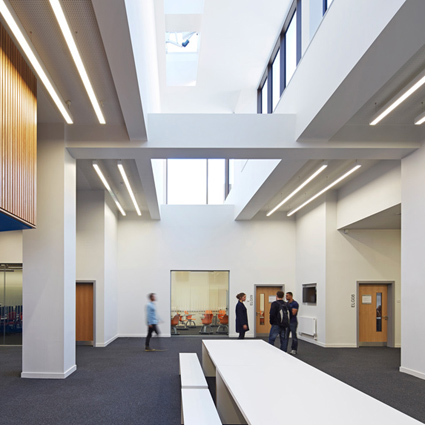
City University London Framework
July 12, 2016
RSS is delighted to announce that it has been appointed for its third term as architects on City University London’s framework and we are already working on a number of strategic studies leading to future capital projects at the Northampton Square campus.
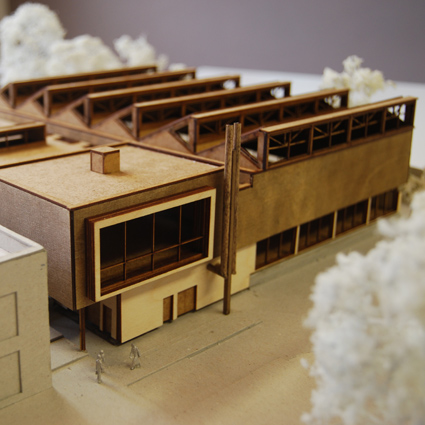
Planning Approval for Deutsche Schule
April 12, 2016
Planning approval has been granted for the new sports building at the Deutsche Schule. By approving the scheme unanimously, Richmond Council has demonstrated clear support for the replacement of the existing Building of Townscape Merit and paves the way for a start on site this coming summer. The new German government funded, two storey structure comprises dual competition standard sports halls with ancillary accommodation wrapped around a void and a viewing gallery.
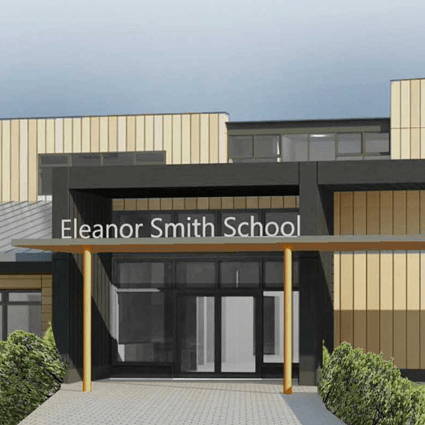
Planning Approval for Eleanor Smith School
March 1, 2016
Planning approval has just been granted for this split-site, special educational needs school. The existing primary school in Plaistow is to be extended and improved and a brand new secondary school will be built in East Ham. The new buildings will be constructed in cross laminated timber (CLT), providing generous, flexible classrooms with specialist teaching resource areas, calming spaces, break-out spaces and extensive, external landscaping.
Construction is due to commence in the Autumn.
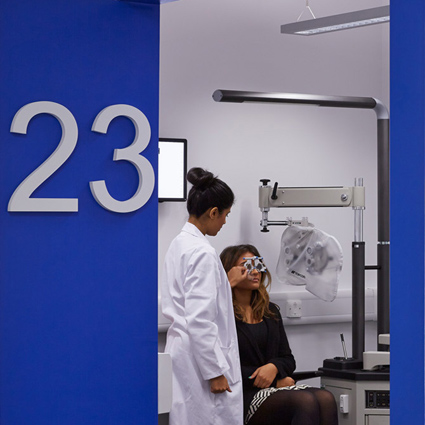
City Sight Clinic and Roberta Williams Centre Open
January 26, 2016
The optometry, speech and language clinics designed by Rivington Street Studio for the School of Health Sciences at City University were formally opened by the Rt Hon MP John Bercow at a ceremony earlier this week. The new spaces were highly praised with several speakers describing how significant the facilities were in allowing the University to compete with the very best in the discipline for both teaching and research. A short video by the school was presented and can be viewed
here.
For more information on this and other projects for the School of Health Sciences click
here.
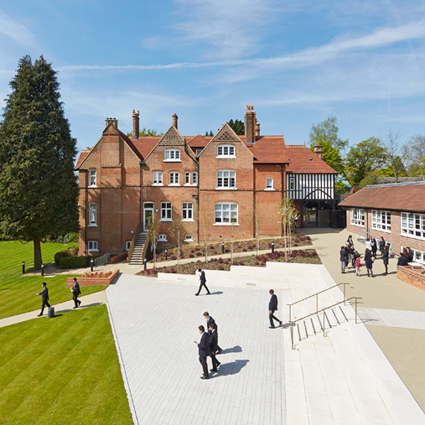
New International School Opens
October 10, 2015
Dr Dominic Luckett, Head of the Mill Hill Schools Foundation opened our recently completed project for the Mount Mill Hill International - a new international school. The event was attended by over 200 people including the new pupils who come from across the globe.
For more information on the project click
here.
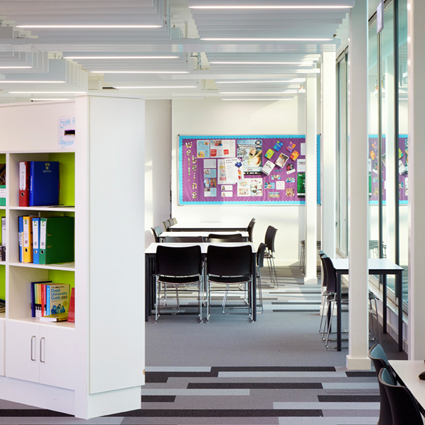
Skinners’ Academy Sixth Form Opens
October 7, 2015
Our recently completed Sixth Form for Skinners’ Academy in Hackney was officially opened on Friday 2
nd October 2015 by the Hon Mrs Emmeline Winterbotham of the Skinners’ Company. It is one of three parts of the Skinners’ Academy project, which also includes a classroom extension and a new playground. The project’s main contractor, T&B Contractors, were there with staff, students and governors to celebrate the new space. During the event we received lots of positive feedback and there were inspiring speeches from the Principal, students and governors, as well as Piers Clanford, Managing Director of Berkeley Homes, a key partner in the regeneration of North Hackney.
For more information on the project, click
here.
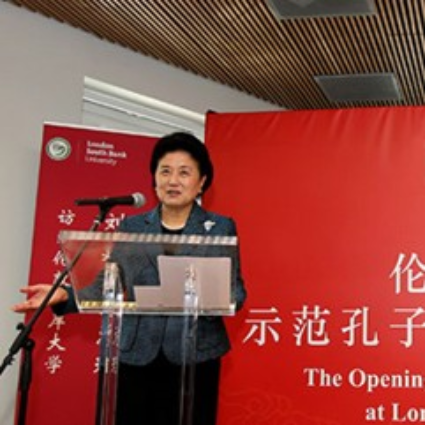
Confucius Institute Opens
September 21, 2015
On 20
th September, London South Bank University Confucius Institute for Traditional Chinese Medicine was officially opened by Chinese Vice-Premier, Madame Liu Yandong.
The Vice-Premier’s visit was marked by a colourful display of Chinese ceremonial drumming before she was taken on a tour of the newly created facilities at Caxton House, including traditional Chinese medicine treatment rooms, teaching spaces and an exhibition space currently exhibiting a photographic celebration of the CITCM’s work in connection with LSBU.
For more information about the project, click
here.

Open House London 2015
August 5, 2015
The Clarence Centre for Enterprise and Innovation at London South Bank University will be open as part of London Open House weekend, which runs from 19
th to the 20
th of September. This award-winning building is a careful juxtaposition of old and new, incorporating office space and support for start-up businesses into two Grade II listed Georgian terraces and a former pub.
Over 800 buildings, neighbourhood walks and architects’ talks will be featured as part of London Open House weekend. For more information on London Open House see
here. For more information on the building, see
here.

Student Charette
August 5, 2015
On 29th July, the studio hosted a design charrette for graduate students from the University of Idaho and undergraduates from Angela Ruskin University as the culmination of a four-week summer term course for the Idaho students focussed on green architecture in the UK. This bi-annual event gave the students one day to design their own, alternative Serpentine Pavilion that will serve as an exemplar of design ideas crucial to mitigating the spectre of global climate change. Groups of students were sent to architecture offices around London where office members were available to participate and the results of the one day design charrette were presented the following day to their peers, office host and lecturers.
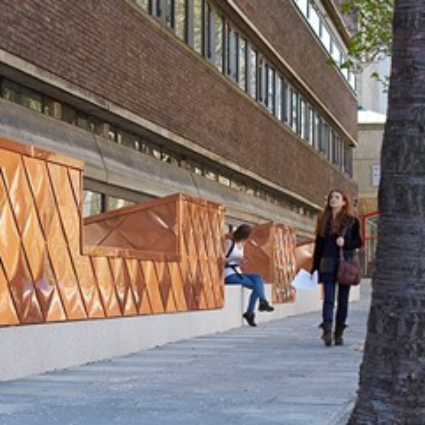
City University Lecture Spaces Project Shortlisted
July 1, 2015
We are delighted that our recently completed, City University Lecture Spaces project has been shortlisted for an AJ Retrofit Award 2015 in the Higher Education Category.
The awards celebrate design, engineering and construction excellence that prolongs the active life of buildings and infrastructure and the winners will be announced on 16 September 2015.
For more information about the building, click
here.
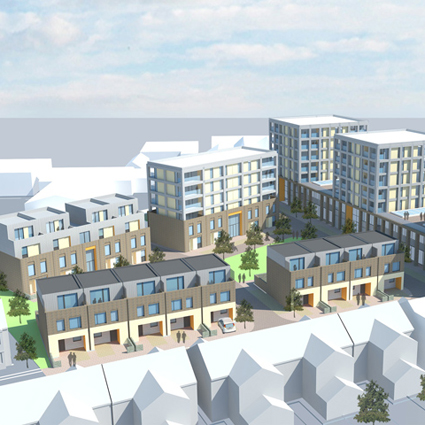
Planning Approval for Grafton Quarter
June 24, 2015
Planning approval has just been granted for this major regeneration project in Croydon, which will transform a declining industrial site into a creative hub for 78 start-up businesses and 97 new, mixed-tenure homes, all concentrated around a communal amenity space and play area. The scheme was unanimously approved by the committee, who commended it for being exciting and innovative.
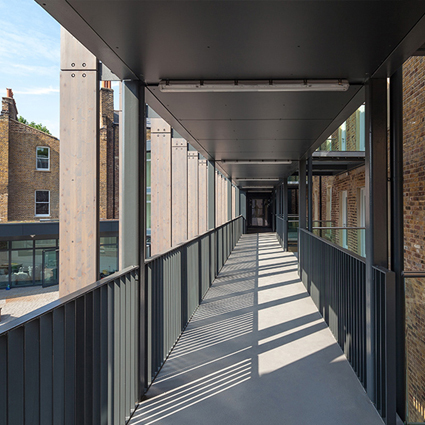
The Clarence Centre Wins RICS Award
May 6, 2015
We are delighted that the Clarence Centre for Enterprise and Innovation has just been awarded winner of the ‘Regeneration’ category of the RICS Awards 2015 London.
The RICS Awards showcase the most inspirational projects and developments in land, property, construction and the environment and the judges called it ‘a most impressive example of good regeneration and re-use of otherwise redundant buildings!’. The scheme will now be entered, along with the winners of the other categories, into a grand final in October.
For more information on the building, click
here.
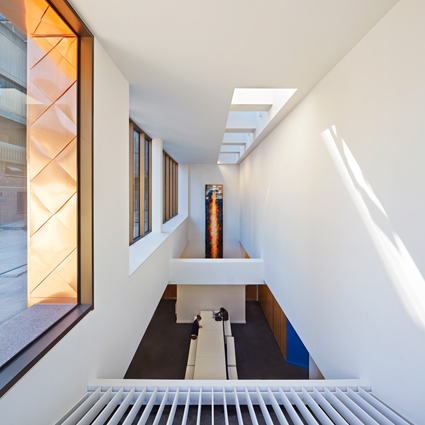
Lecture Spaces Project at City University Completes
May 6, 2015
The final phase of our Lecture Spaces Project for City University has just been completed. It provides a pool of high quality teaching spaces within deep, previously unloved and under-used basement spaces at City University’s Northampton Square campus. A variety of new spaces facilitate a range of teaching and learning models focussed around student collaboration and link to newly created campus circulation routes with a strong presence through ‘pop-up’ elements at pavement level that also maximise natural light to key areas.
More information can be found
here.

Grand Opening of Stebon Primary School
April 29, 2015
On 23 April, we attended the opening of the recently completed expansion to Stebon Primary School in Poplar, East London. As well as extensive internal refurbishments to the existing school, a new classroom block is the first Passivhaus certified school building in London. Representatives from the London Borough of Tower Hamlets, the project’s main contractor, Bouygues UK, and many parents and members of the wider school community were there to celebrate with performances from the school choir, percussion and drumming group and speeches by those involved in the project including Jo and Jeremy Iver, the co-headteachers. Among the speakers was Professor Brian Cox OBE, who has worked with children from the local area at educational summer schools designed to inspire them to careers in science, and has a classroom named for him in the new extension.
More information on this exciting project can be found
here.
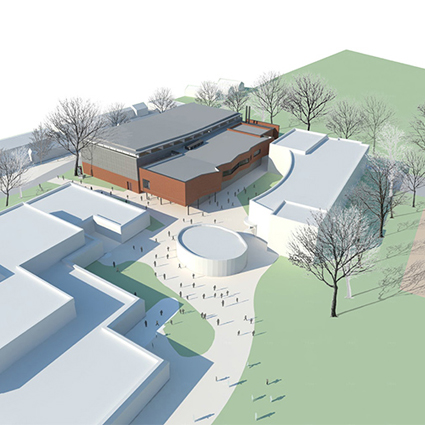
RSS Wins Competition for New German School Sports Building
March 20, 2015
We are delighted to have been selected to design a new sports hall facility at The German School in Richmond as part of the winning team with Neilcott Construction. The new building is in two parts – a simple banded sports hall ‘box’ set against an articulated two-storey block containing a secondary sports hall, changing rooms, storage, reception/office, meeting room and wcs/kitchen.
The warm red brickwork, stained larch cladding and glazing help to define the forms and create an architecture that is both expressive and controlled. Carefully planned around the existing school and its mature landscape, the new building improves circulation and orientation as well as defining and creating better external spaces and views in and out of the school.
The project is due to complete in November 2016 and more information can be found
here.
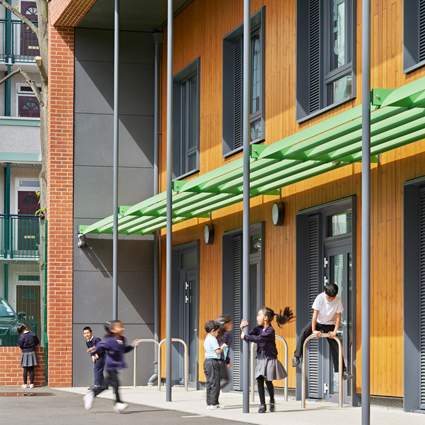
London’s First Passivhaus School Completes
March 18, 2015
This exciting expansion of an inner East London primary school has just been handed over. A new, two storey classroom block attaches to the existing school by way of a glazed link, increasing the number of pupils and improving the overall layout and operation of the school. Constructed to strict Passivhaus environmental standards, the building also takes advantage of passive solar gain and should yield energy savings of up to 80% compared to standard construction.
Open-City have organised a guided talk and tour of this ground-breaking project as part of their Green Sky Thinking week on Tuesday 21 April at 4pm. Green Sky Thinking is a week long, London-wide events programme highlighting innovative practice on how we 'design in' sustainability for London. More details of the event can be found
here and more on the building can be seen
here.
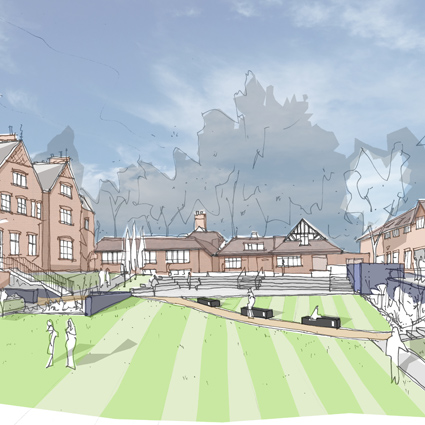
Approval for The Mount Mill Hill International School
December 17, 2014
We have received planning permission and listed building consent for the refurbishment and re-modelling of the existing buildings to provide facilities for the Mount Mill Hill International in Barnet. The scheme is centred around a new transformed external courtyard which will unify the disparate buildings and act as a focus for the whole site. The first phase of construction is almost complete and the main phase of works commences in January 2015. For more project information, see
here.
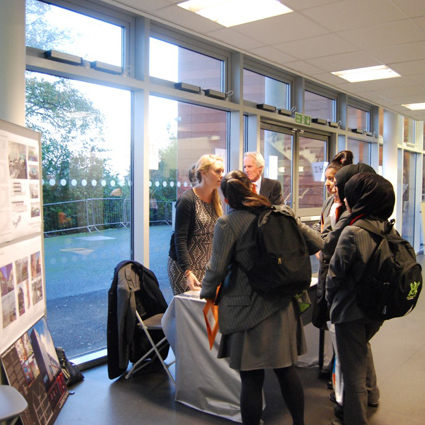
Skinners’ Academy Careers Fair
October 29, 2014
RSS were invited to take part in the Skinners’ Academy Careers fair on 23rd October. We have recently completed some internal remodelling for the Academy and are currently working on two extensions and some extensive external works, so it was great to meet some of the students who will use the spaces.
We displayed 3D visualisations of the proposed sixth form and other projects and had numerous discussions with inquisitive year 11s. Many of the students will be coming back to the Academy in September 2015 to attend sixth form and wanted to know more about the brand new space that will be available to them, and those interested in architecture as a career asked questions about their choice of subjects and the process of becoming an architect.
Wendy participated in a panel discussion along with five other professionals in creative industries, in which they explained how they got into their careers, the pros and cons, similarities and differences. It was very interesting to hear that the pros and cons with each were similar - everyone agreed that the biggest drawback is Excel spreadsheets!
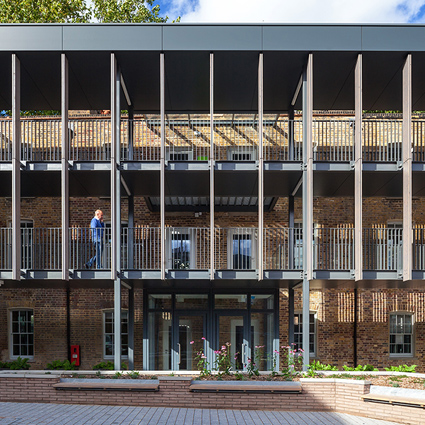
Enterprise Centre Highly Commended
September 24, 2014
The Clarence Centre for Enterprise and Innovation at London South Bank University was highly commended at the AJ Retrofit Awards last week. The awards celebrate design, engineering and construction excellence that prolongs the active life of buildings and infrastructure. As one of 18 winning and commended schemes, the judges commented ‘that the work carried out on this entrepreneurs’ university was innovative and ambitious’. For more information on the project, see
here.

Open House London 2014
August 28, 2014
The Clarence Centre for Enterprise and Innovation at London South Bank University will be open as part of London Open House weekend on the 20
th September. This recently completed building is a careful juxtaposition of old and new, incorporating office space and support for start-up businesses into two Grade II listed Georgian terraces and a former pub. There will be regular tours on a first come basis from 10am-4pm (last entry 3pm).
Over 800 buildings, neighbourhood walks and architects’ talks will be featured as part of London Open House weekend. For more information on the event, see
here. For more information on the building, see
here.
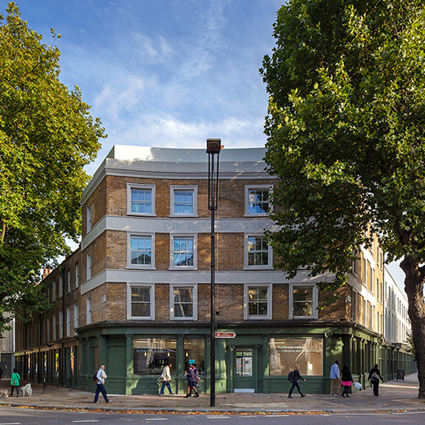
New London Awards 2014 Commendation
July 16, 2014
The recently completed Clarence Centre for Enterprise and Innovation at London South Bank University was commended at the New London Awards last week. The Awards recognise the very best in architecture, planning and development in the capital and the transformation of the Grade II listed buildings in Southwark was commended under the Conservation & Retrofit category. It is one of 19 winning schemes that will now be featured in the NLA galleries alongside all shortlisted schemes at The Building Centre, Store Street, WC1E and in a special publication.
For more information on the building, see
here.

The World of Work in Schools
July 11, 2014
We have taken part in a number of careers events in different schools over the last two weeks.
Wendy attended a careers speed-dating session at Stoke Newington School on 30th June. She had a steady stream of inquisitive year 10s asking what she does in her job and whether it is hard work. Some even dared to ask what she earned. She hopes she explained the joys and challenges of being an architect sufficiently to encourage some of them to consider it.
Shane launched William Torbitt Primary School Science Week on 7th July. At morning assembly, he described his very important role as architect of the new school expansion before issuing each year group with a design related challenge to solve in the week ahead.
Dominic wore his best black shirt to the World of Work Day at Earlham Primary School on 9th July. He spoke to the children in years 1-2 about being an architect and answered an endless list of questions from years 3-6. The children were allowed to dress in the attire of their favourite profession - hopefully next year there will be a few more black shirts.
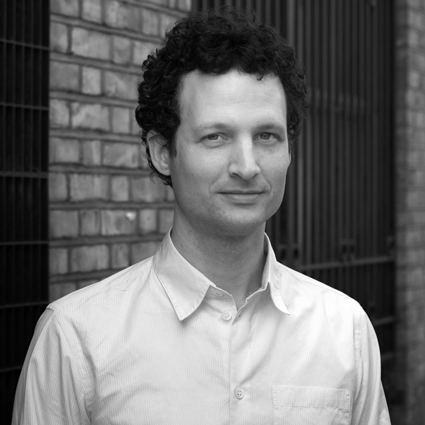
Richard Trew joins RIBA Conservation Register
July 9, 2014
Richard Trew has completed the RIBA’s conservation training course and will be added onto the RIBA Conservation Register, which helps those commissioning work on heritage buildings to find architects with the necessary knowledge, competence and experience. It encompasses all aspects of historic building conservation, repair and maintenance and builds on Richard’s considerable experience in working with historic and listed buildings such as London South Bank University’s Clarence Centre for Enterprise and Innovation and City University’s School of Arts.
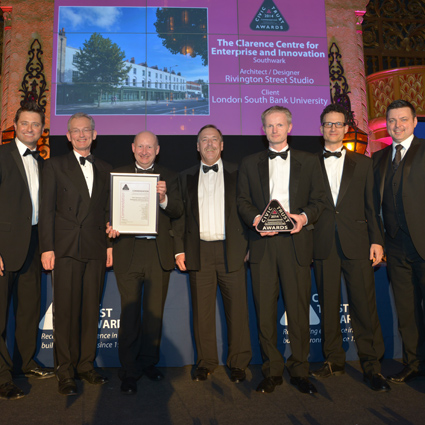
Civic Trust Awards 2014 Commendation
March 25, 2014
The Clarence Centre for Enterprise and Innovation has been awarded a Civic Trust Commendation. The university based innovation and incubator centre contains a range of flexible office spaces and support facilities as well as a public cafe and gallery and the project restores and re-uses listed Georgian terraces and shopfronts. It has also been shortlisted for an RIBA Award.
For more information about the building, see
here.
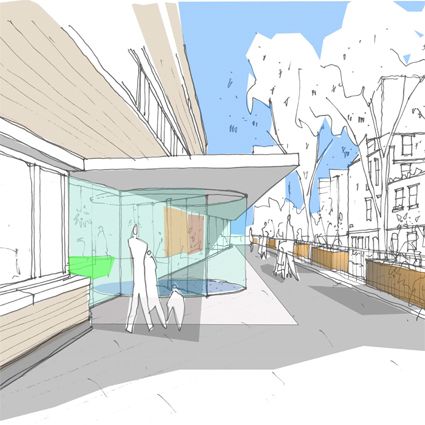
Planning Approvals for City University
January 29, 2014
Planning Approval has just been granted for two of our projects for City University. A major consolidation and remodelling of accommodation for the School of Health Sciences (SHS), due to complete in June 2015, reflects the School’s ambition to promote inter-disciplinary interaction that better reflects healthcare provision in the ‘real world’.
The Lecture Spaces Project will provide a pool of high quality teaching spaces for the staff and students at City University’s Northampton Square campus and take into account the demand for maximum flexibility to suit a range of teaching and learning models. This final phase of work is due to complete at the end of this year.

RSS Hosts School Workshops
January 19, 2014
Rivington Street Studio hosted two workshops for Year 5 & 6 pupils from Godwin Primary School in early January. Architects took the children on a tour of office buildings in the city and then got them to design their own school extension model at a scale of 1:200. The children presented and critiqued their designs with the rest of the group. There are some budding architects here!
As one of the three Newham schools which we are currently expanding, we were able to explain our design and the construction process to them in some detail.
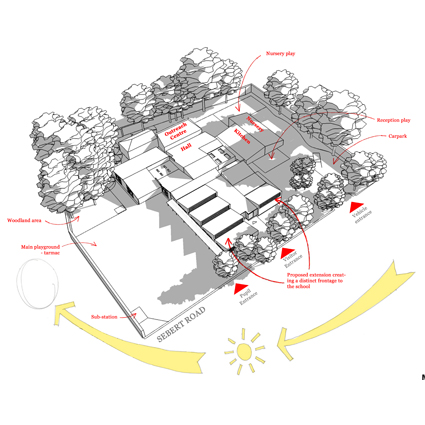
Newham School Expansions granted planning permission
December 4, 2013
With the increasing number of school aged children in Newham, there is an urgent need to either expand existing schools or provide new schools in order to meet demand for spaces. Newham’s Planning Committee met on 19 November and granted us permission for new school extensions to Earlham Primary School, Godwin Junior School, Woodgrange Infant School and St Stephen’s Primary School. This will provide 525 extra school spaces, to be completed by the end of next year.
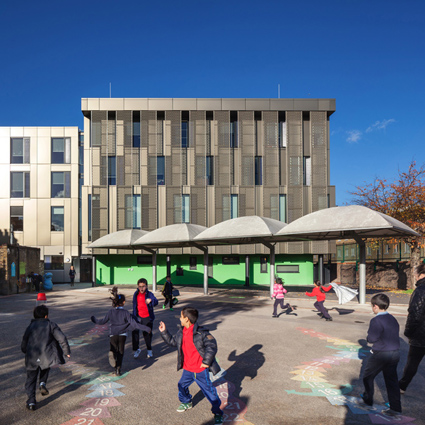
Cayley Primary School Opens
November 27, 2013
Our new extension to Cayley Primary School was officially opened this month. The project expands the school from a 2-form to a 3-form entry, providing 170 new primary school spaces in Tower Hamlets as well as radically improved accessibility and new, high quality teaching spaces. The design and external materials echo the massing and character of the existing Victorian Board School whilst also creating a distinct and contemporary identity.
For more information about the building, see
here.
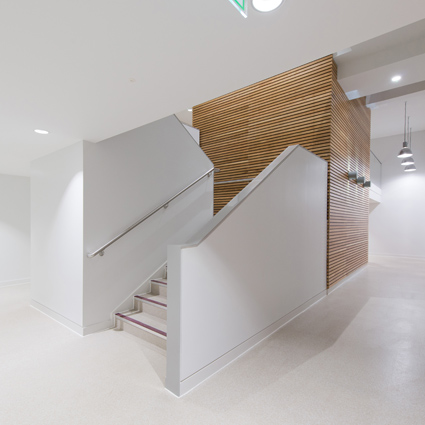
City University’s Lecture Spaces Project
November 13, 2013
We have just completed the first phase of work for City University’s Lecture Spaces Project, that transforms a set of poorly used spaces into new, bright, coherent circulation, leading to a new lecture theatre and seminar rooms. The next phase, due to start on site in Spring 2014, will link to a much larger series of new lecture spaces at City University.
For more information about the project, see
here.
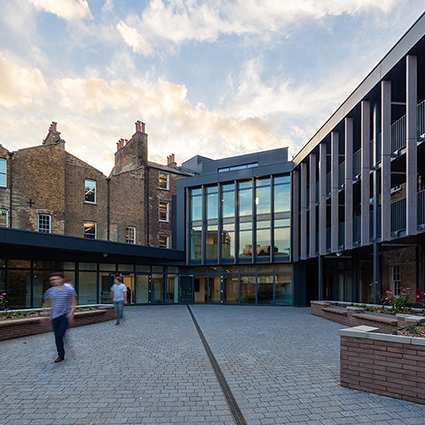
New Enterprise Centre for London Southbank University
November 7, 2013
Our new Enterprise Centre for London Southbank University has now opened. The new building attaches to the back of two Grade II listed Georgian terraces, wrapping around to form a landscaped courtyard and has specially created ‘shopfronts’ presenting a new, inviting face to the street. The centre offers flexible office space for small businesses and university graduates, together with exhibition space and a public café.
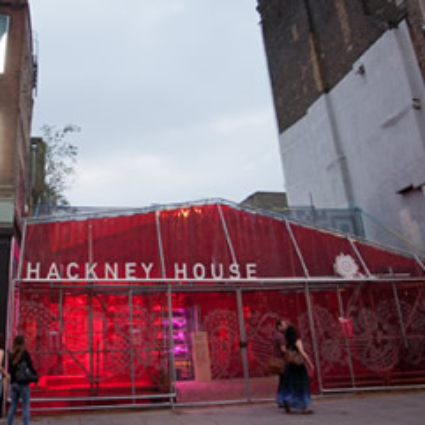
London Festival of Architecture
June 10, 2013
Rivington Street Studio exhibited work in “Shoreditch Find”, organised by the RIBA as part of the London Festival of Architecture 2013. The exhibition was a collection of exploratory work and projects by practices in the Shoreditch area.
With models of the schemes, a chance to speak to the people behind them and special talks on excellence in design, this event was a MUST for architects, designers and creatives and anyone with an interest in the exciting schemes that are transforming Hackney.
























































































































































